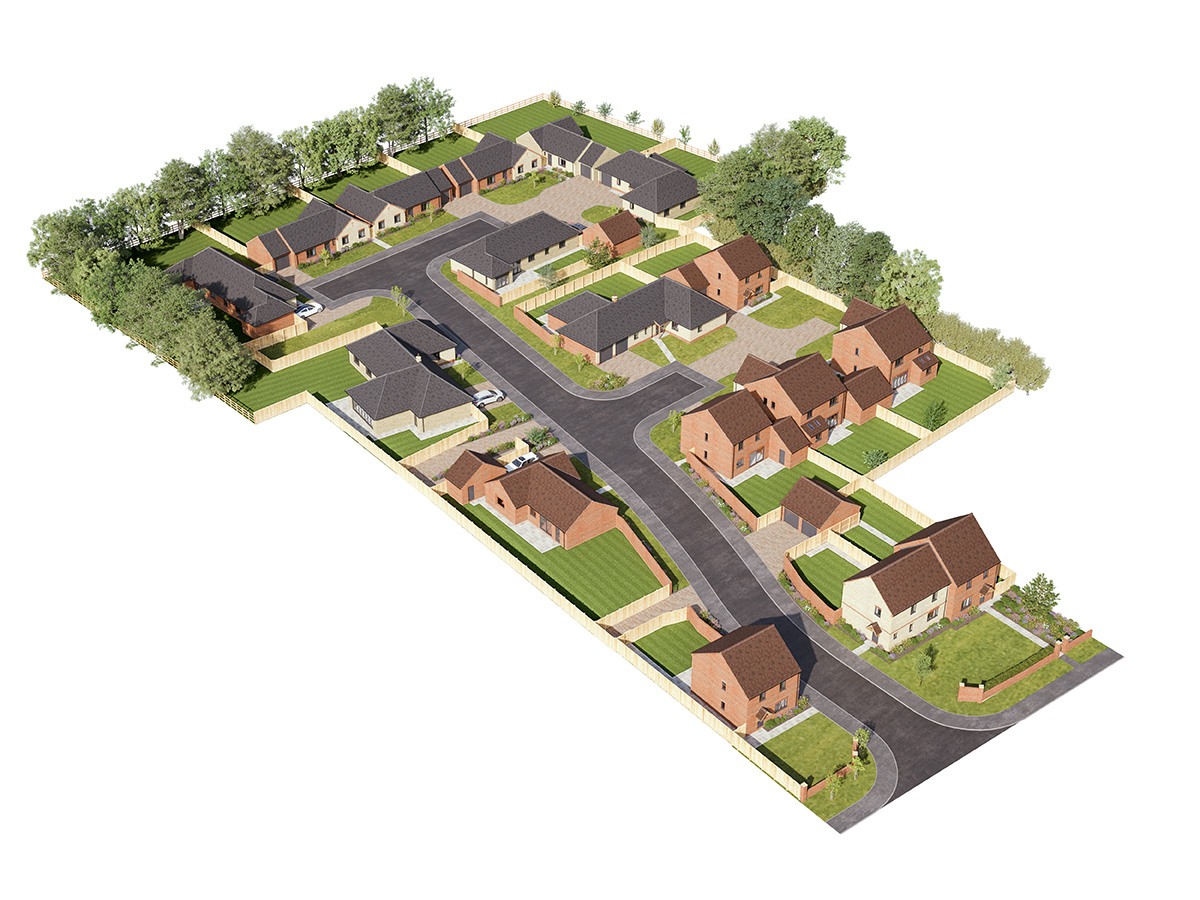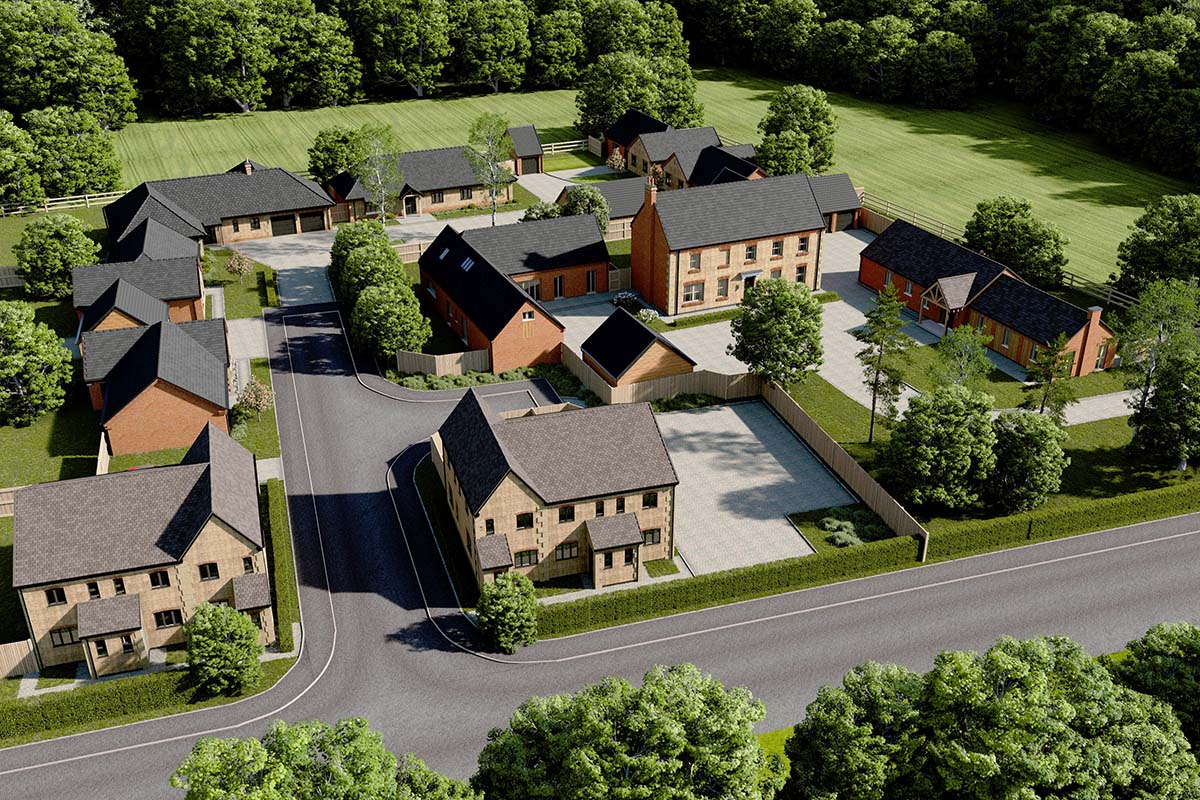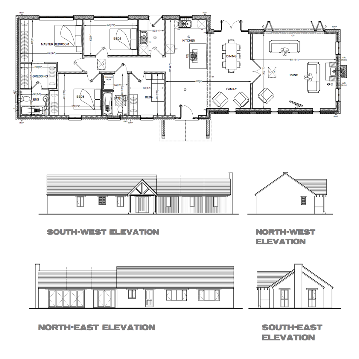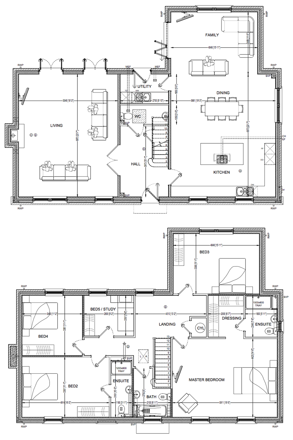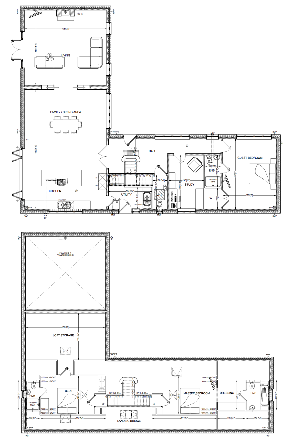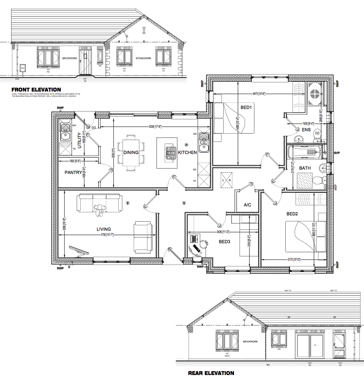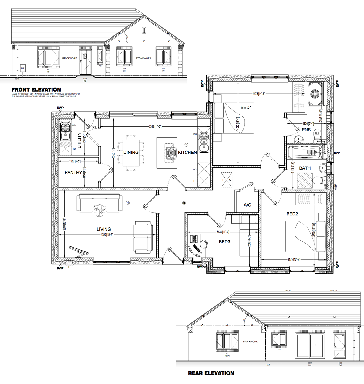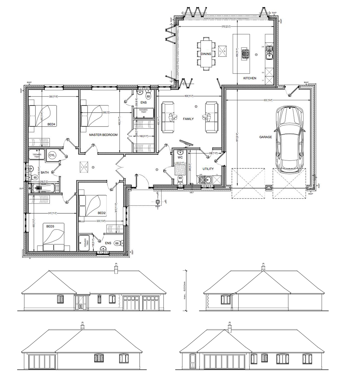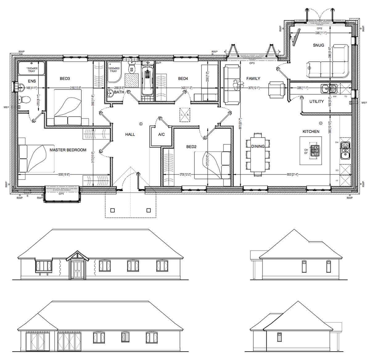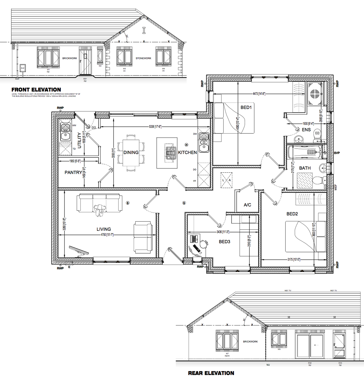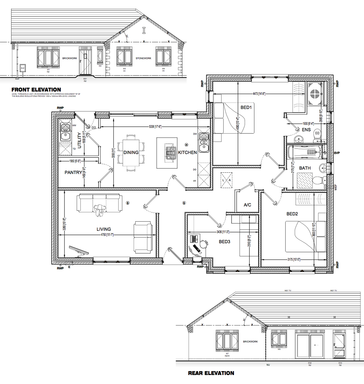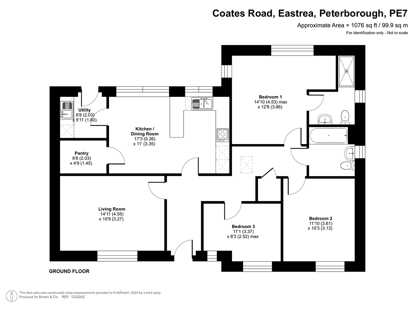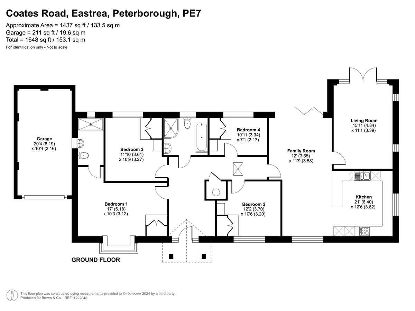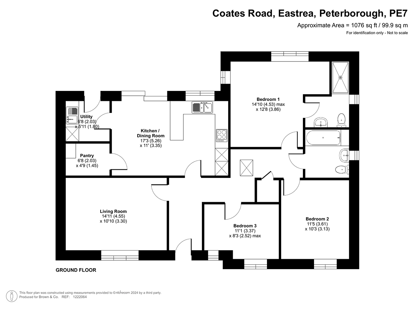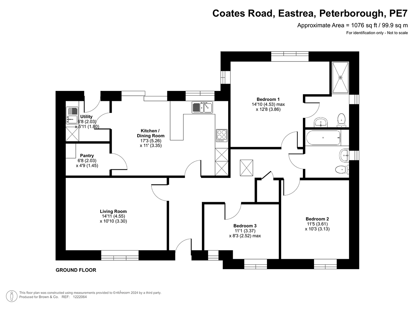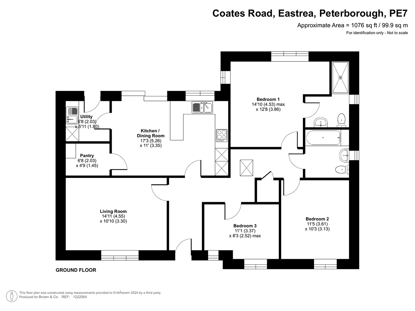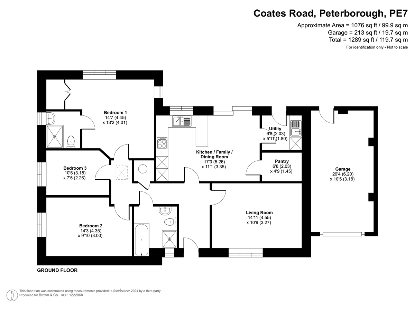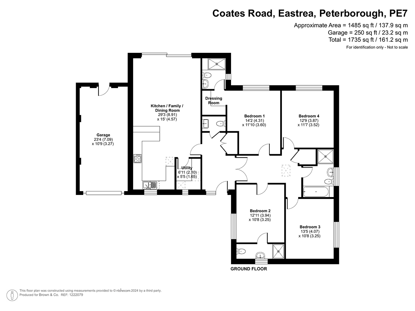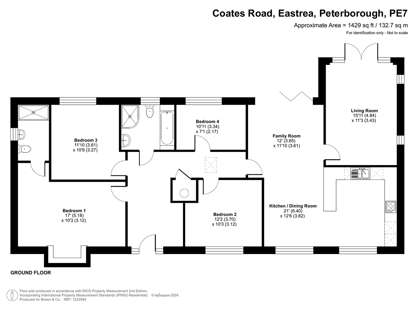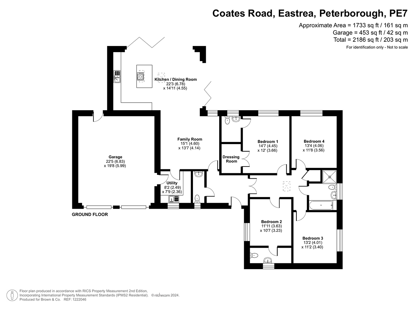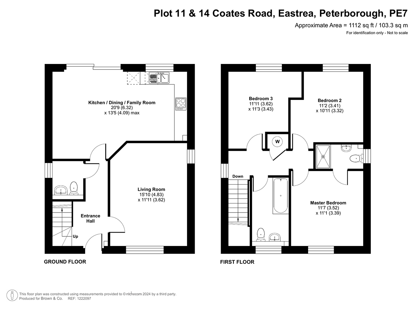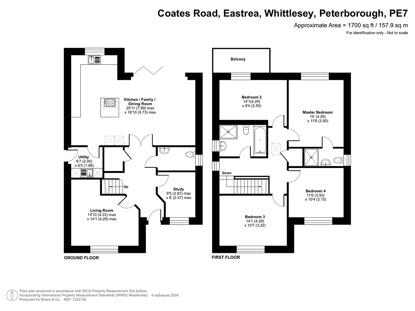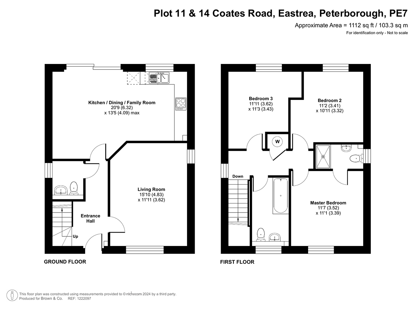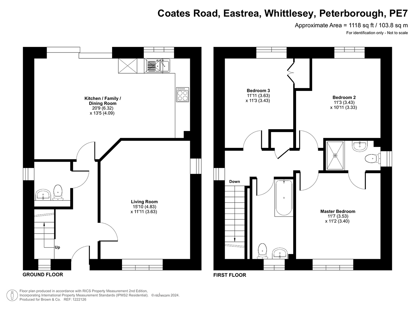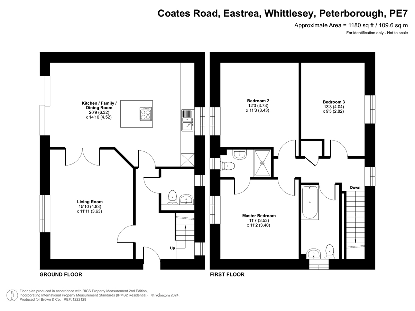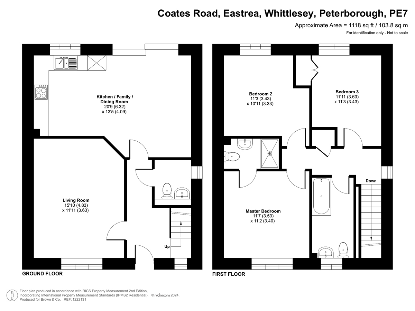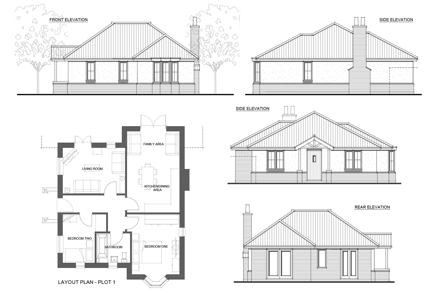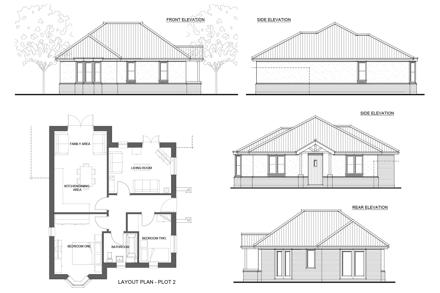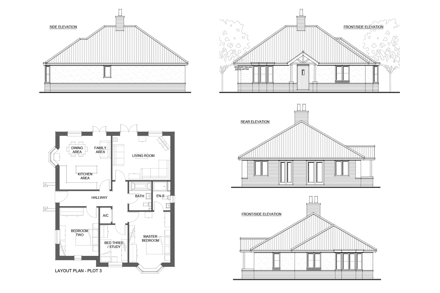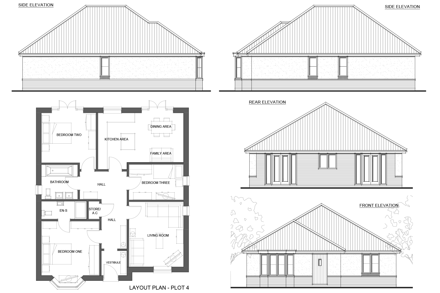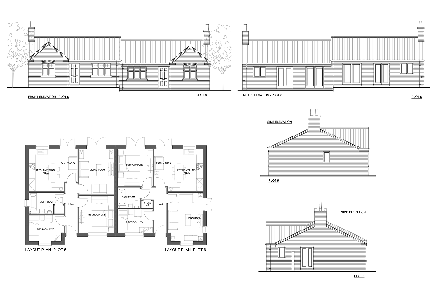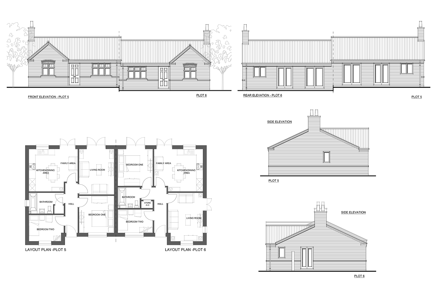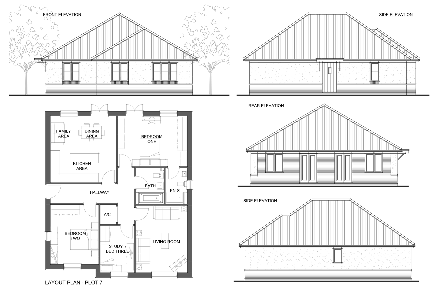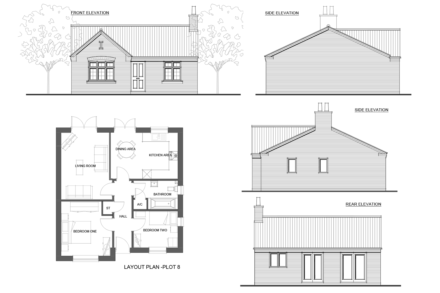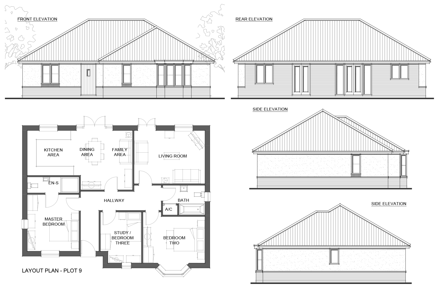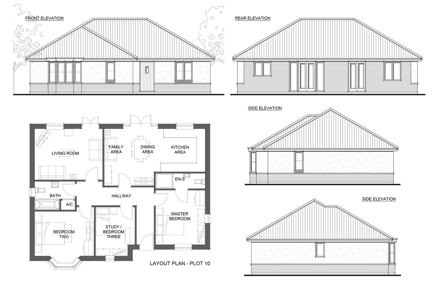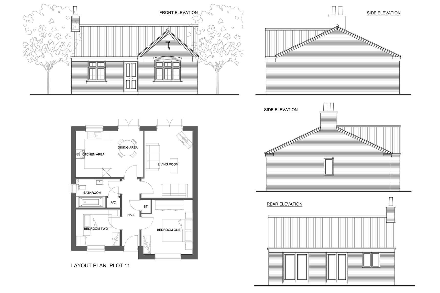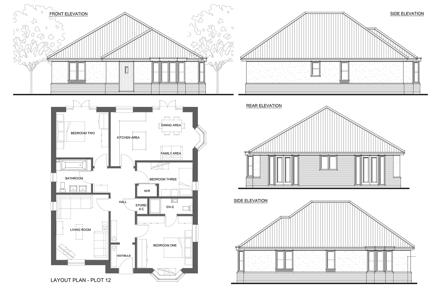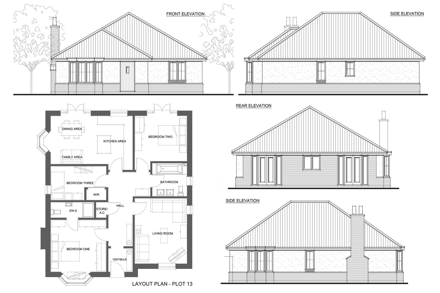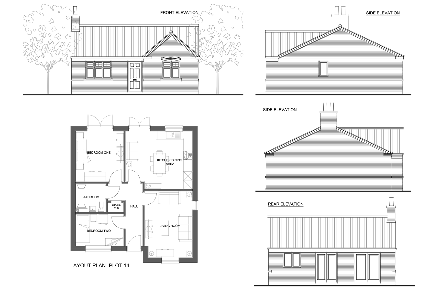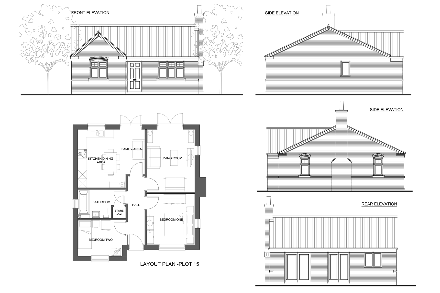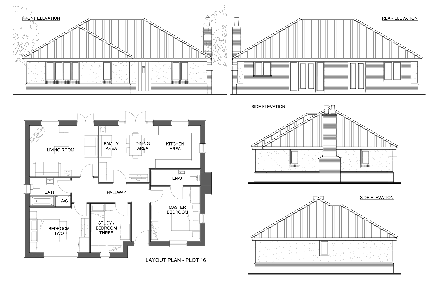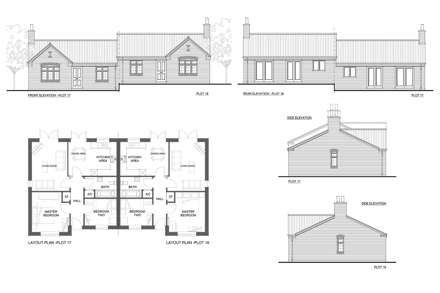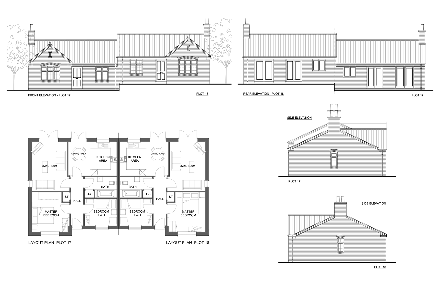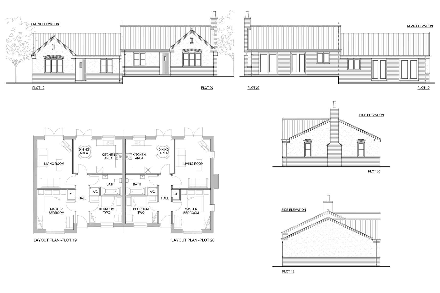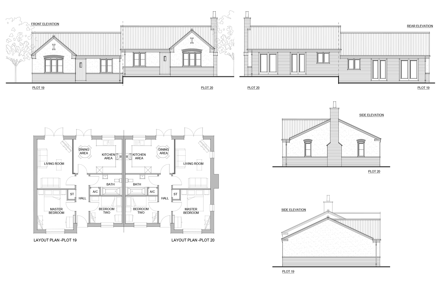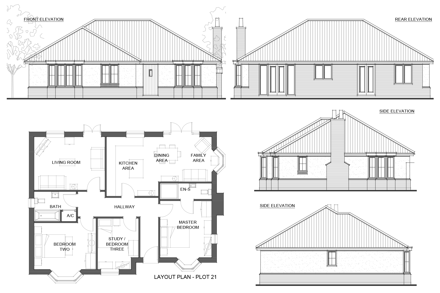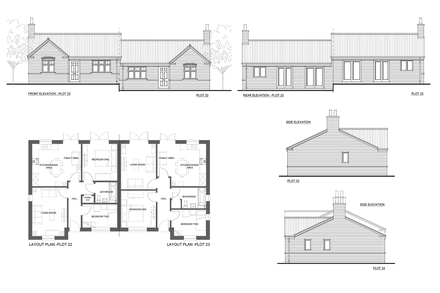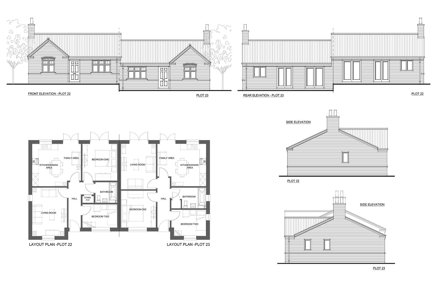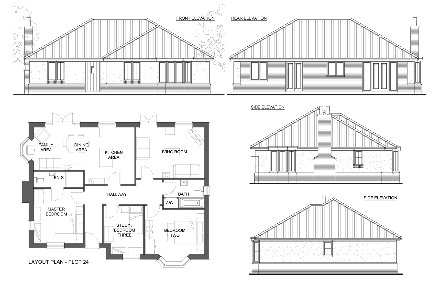Developments Available Now
Forest Gardens
Forest Road, Coalville, Leicestershire, LE67 3SL
Situated in the sought-after market town of Coalville in the heart of Leicestershire, Forest Gardens offers a selection of two and three bedroom bungalows, designed with modern living in mind.
This distinctive development totals 24 new homes with prices starting from £270,000, finished to a high specification with generously sized gardens, garaging and private parking. Every home is designed with the local area in mind, encompassing traditional features and stylish design.
The development will provide versatility and choice throughout, with residents finding themselves well connected to the local area with footpaths, bus routes and good commuter links to the surrounding area, via the M1 and nearby A42.
For further information, email becky@aspects-gb.com or click the button below.
Phase 1 due for completion October 2025
-
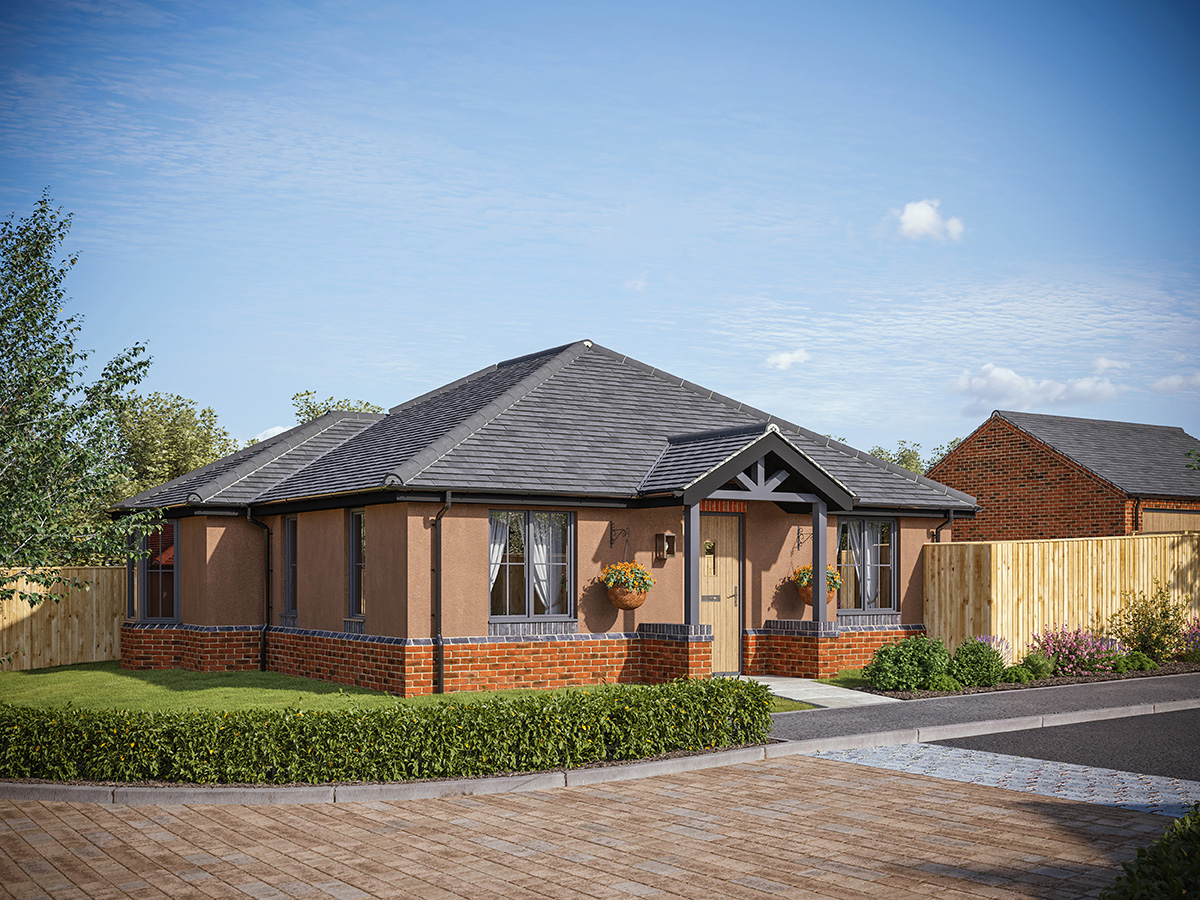
Plot 1
RESERVED
View More >
-
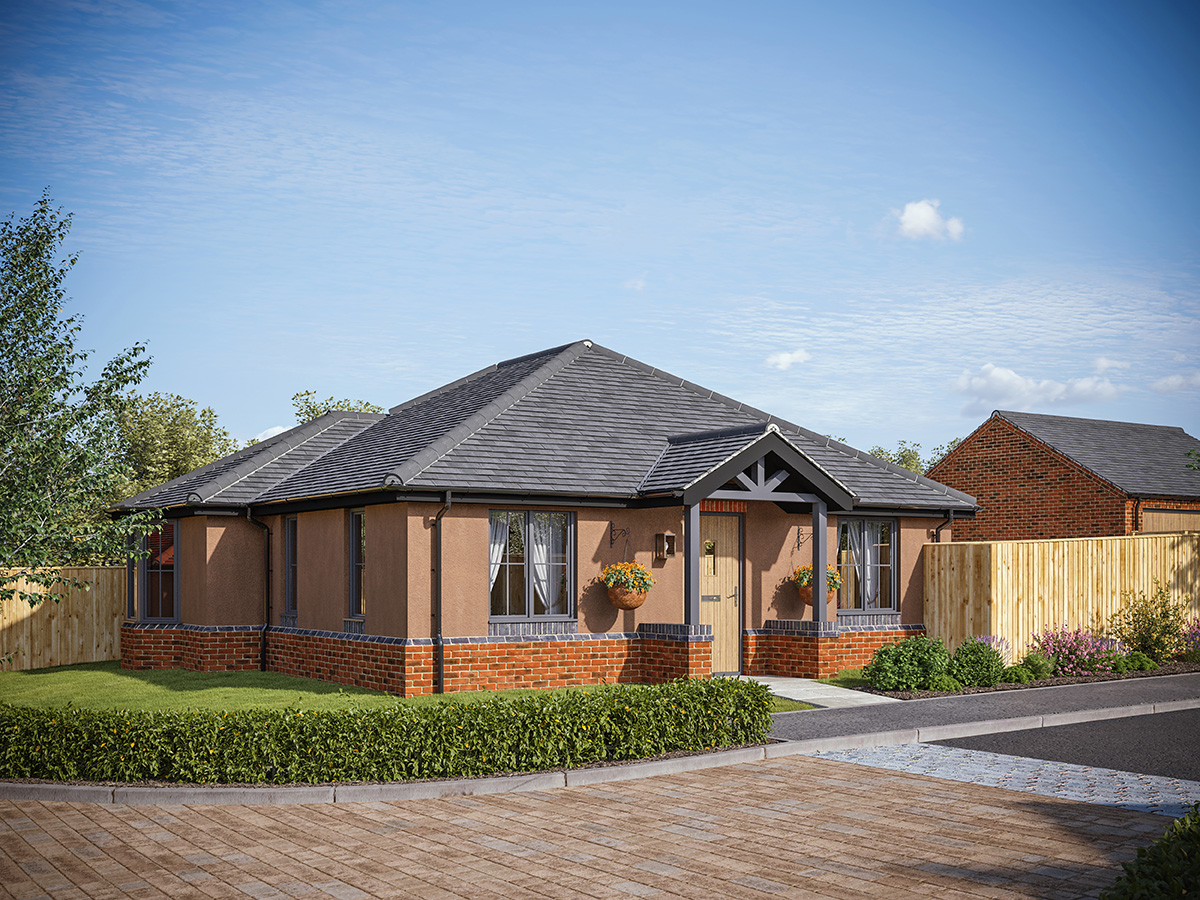
Plot 2
RESERVED
View More >
-
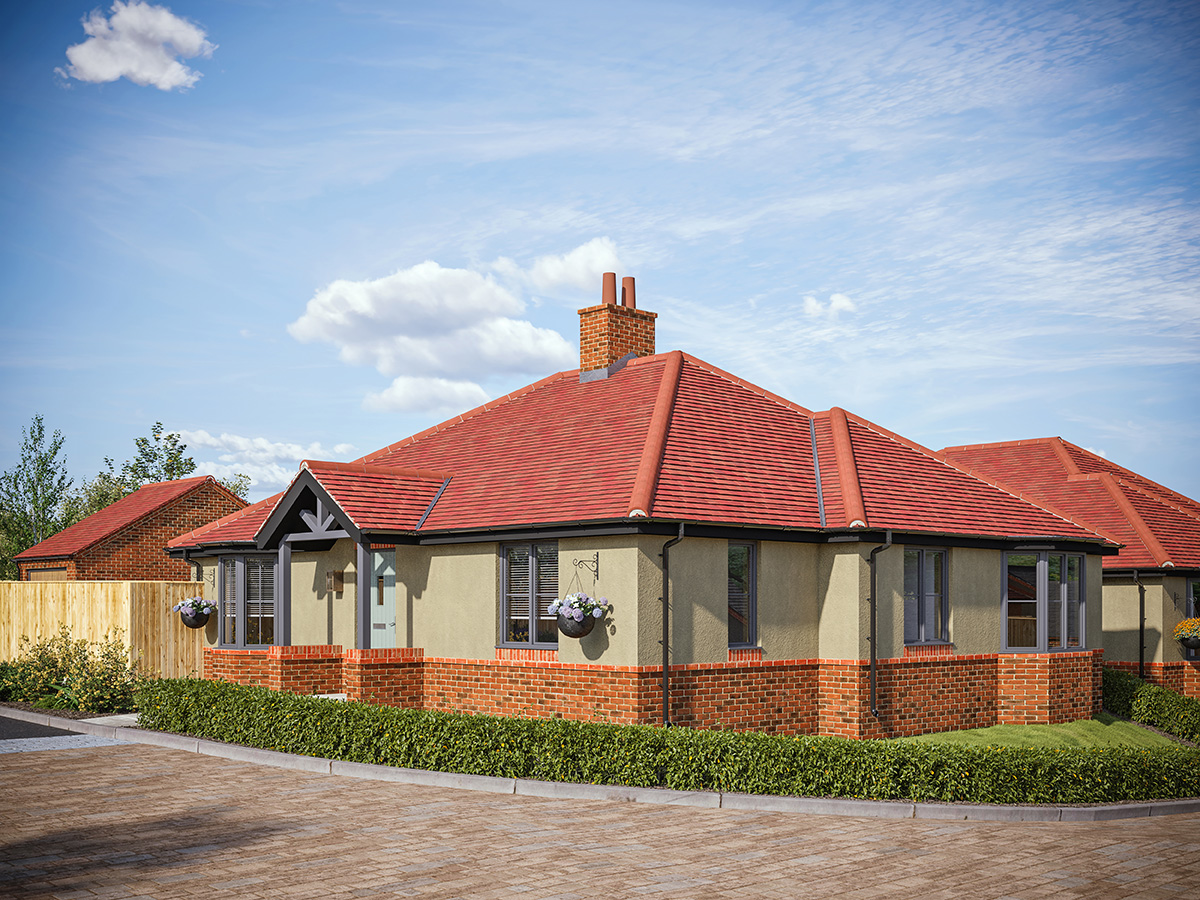
Plot 3
£410,000
View More >
-
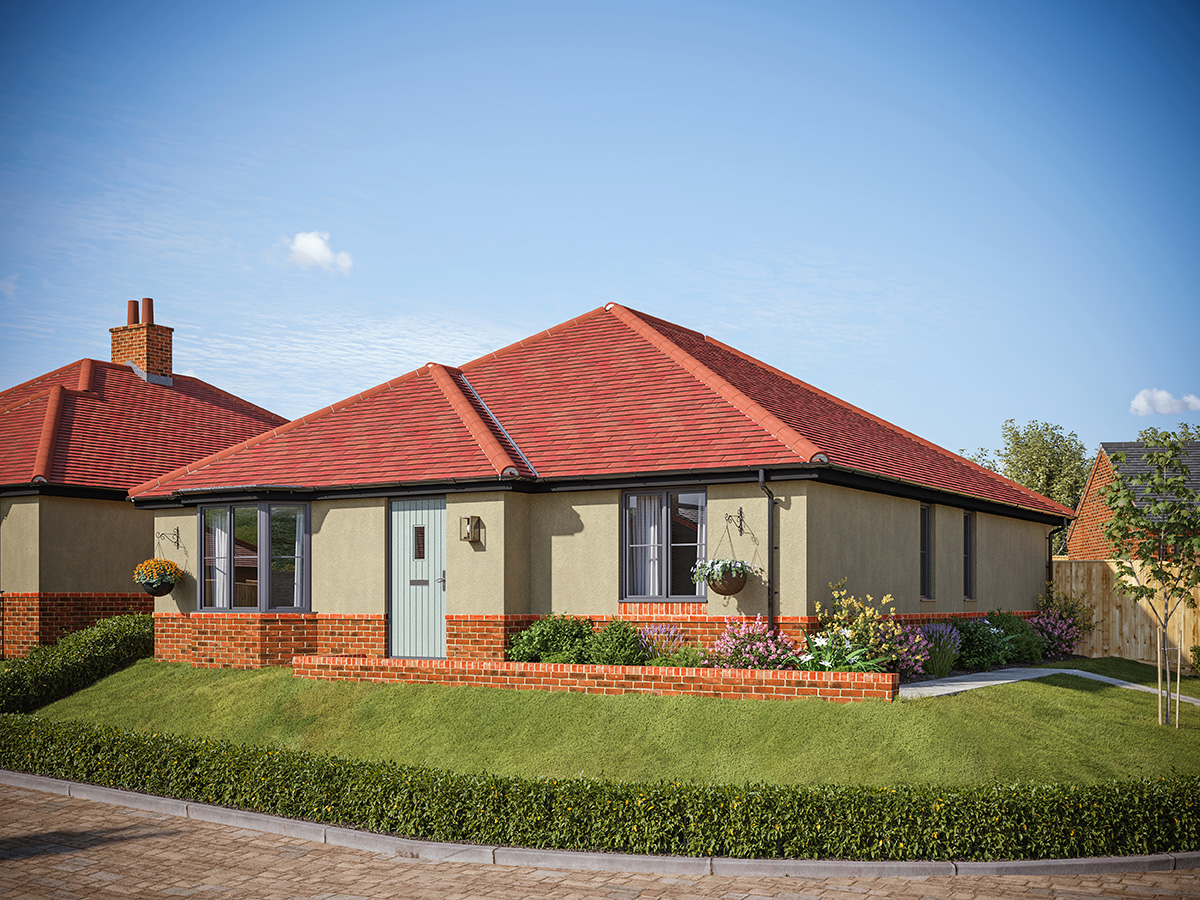
Plot 4
£405,000
View More >
-
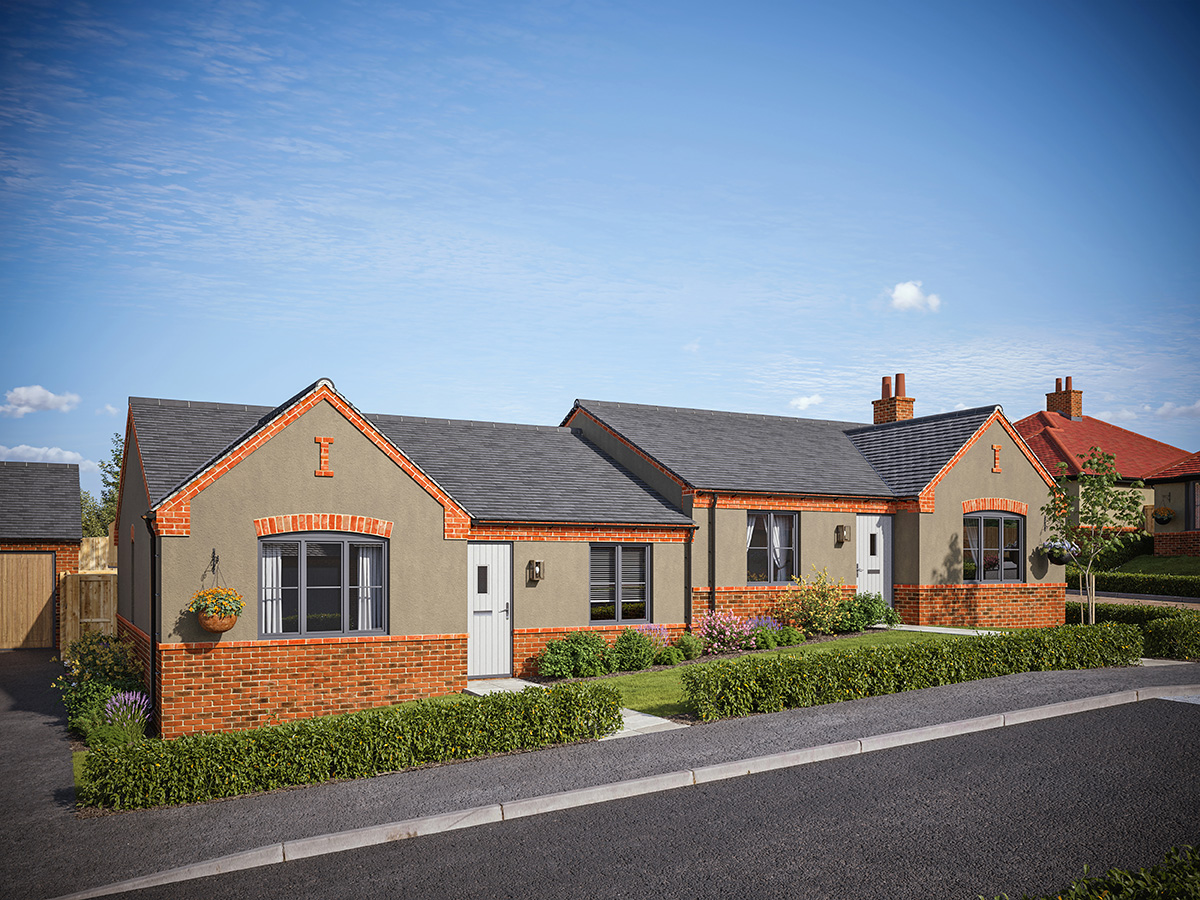
Plot 5
RESERVED
View More >
-
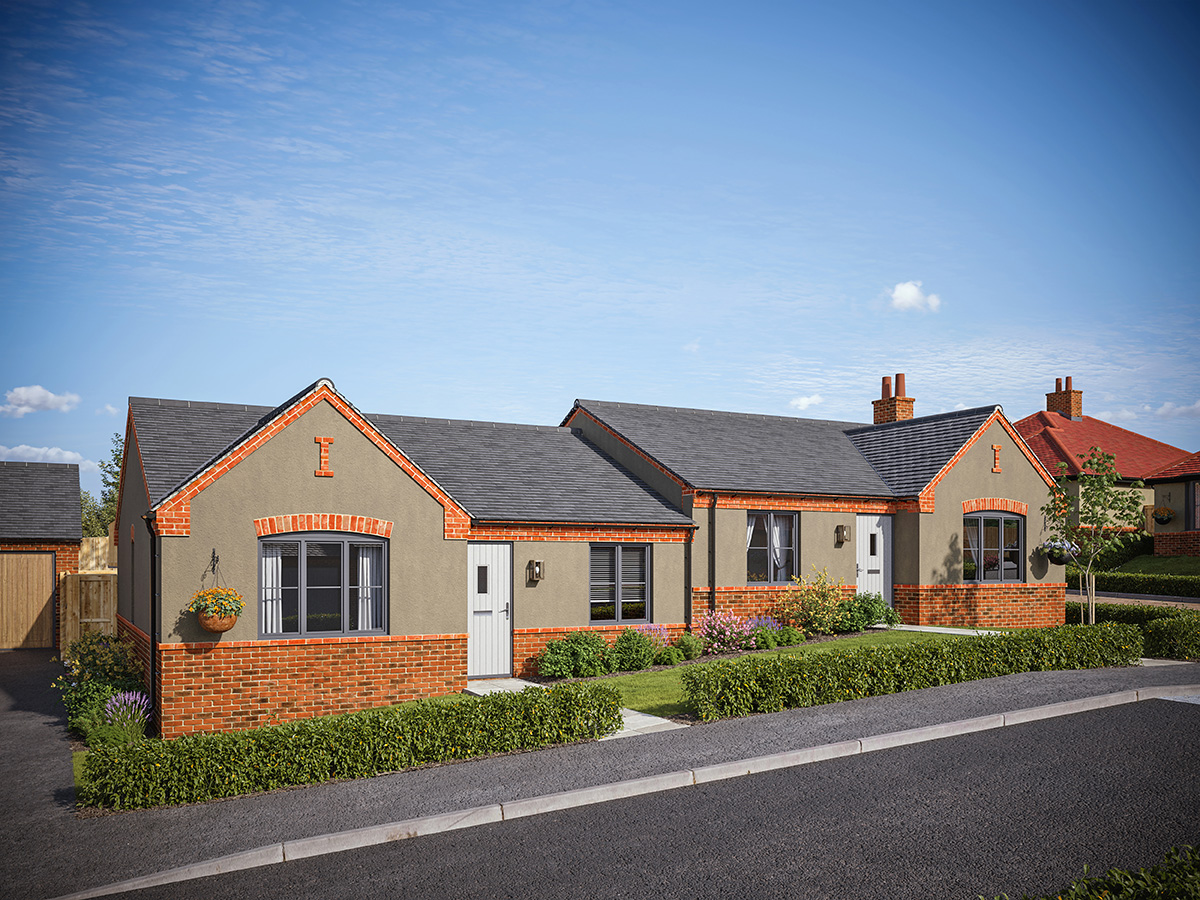
Plot 6
RESERVED
View More >
-
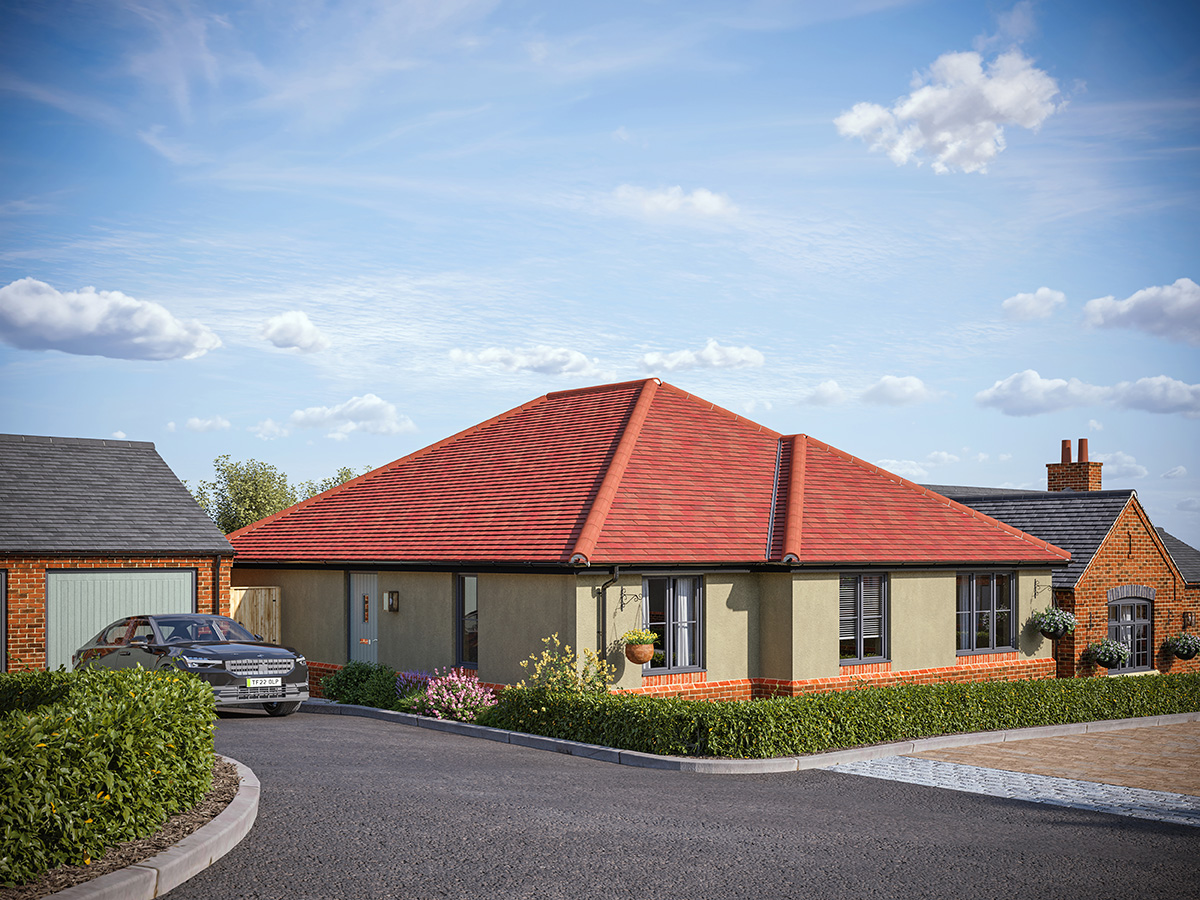
Plot 7
£400,000
View More >
-
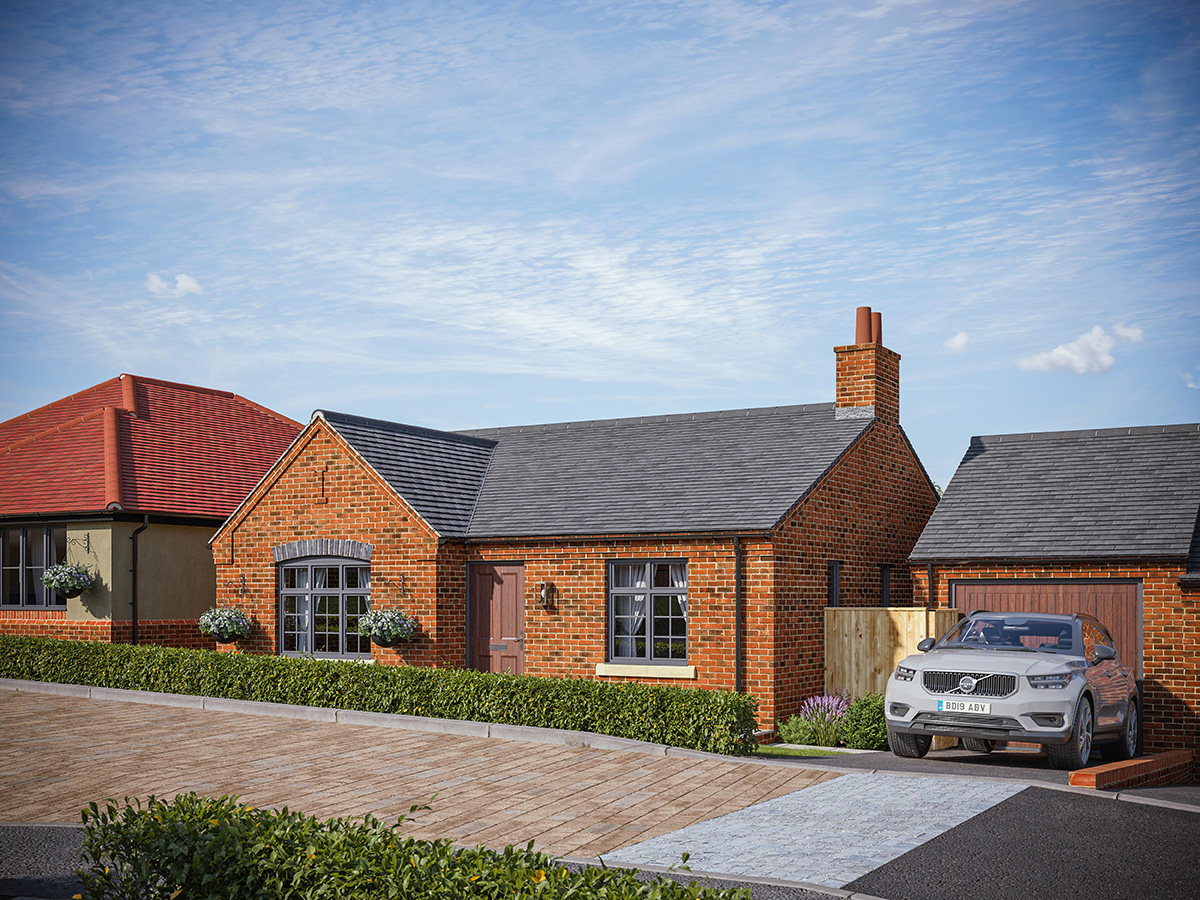
Plot 8
RESERVED
View More >
-
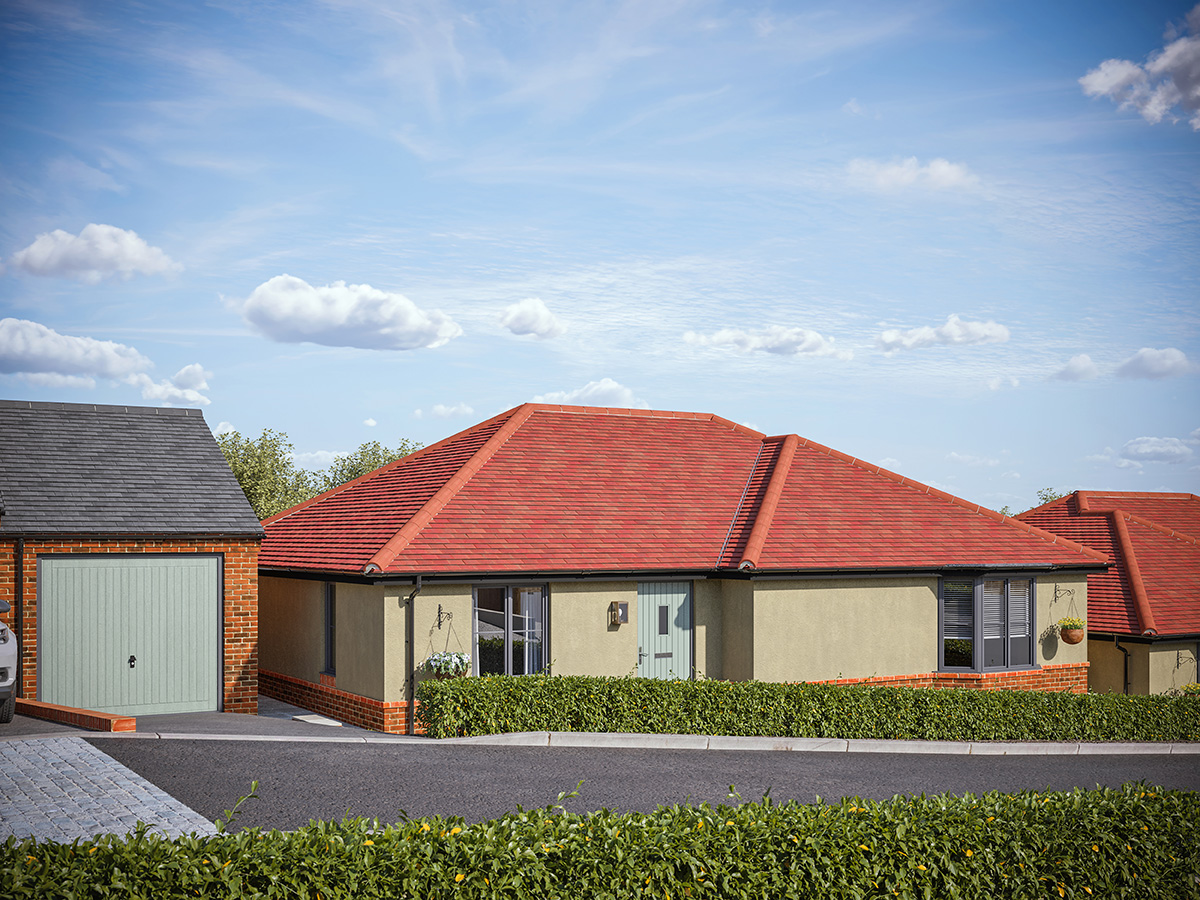
Plot 9
£400,000
View More >
-
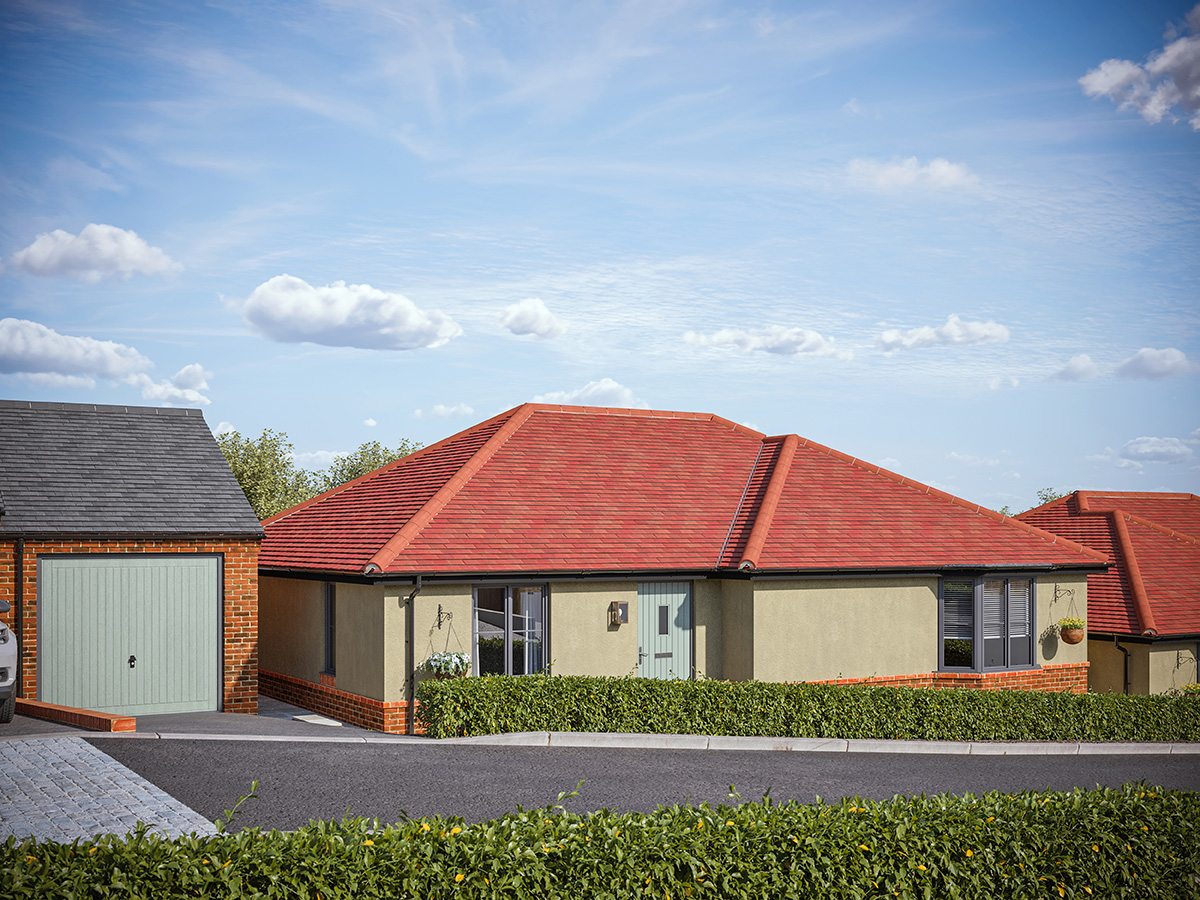
Plot 10
£400,000
View More >
-
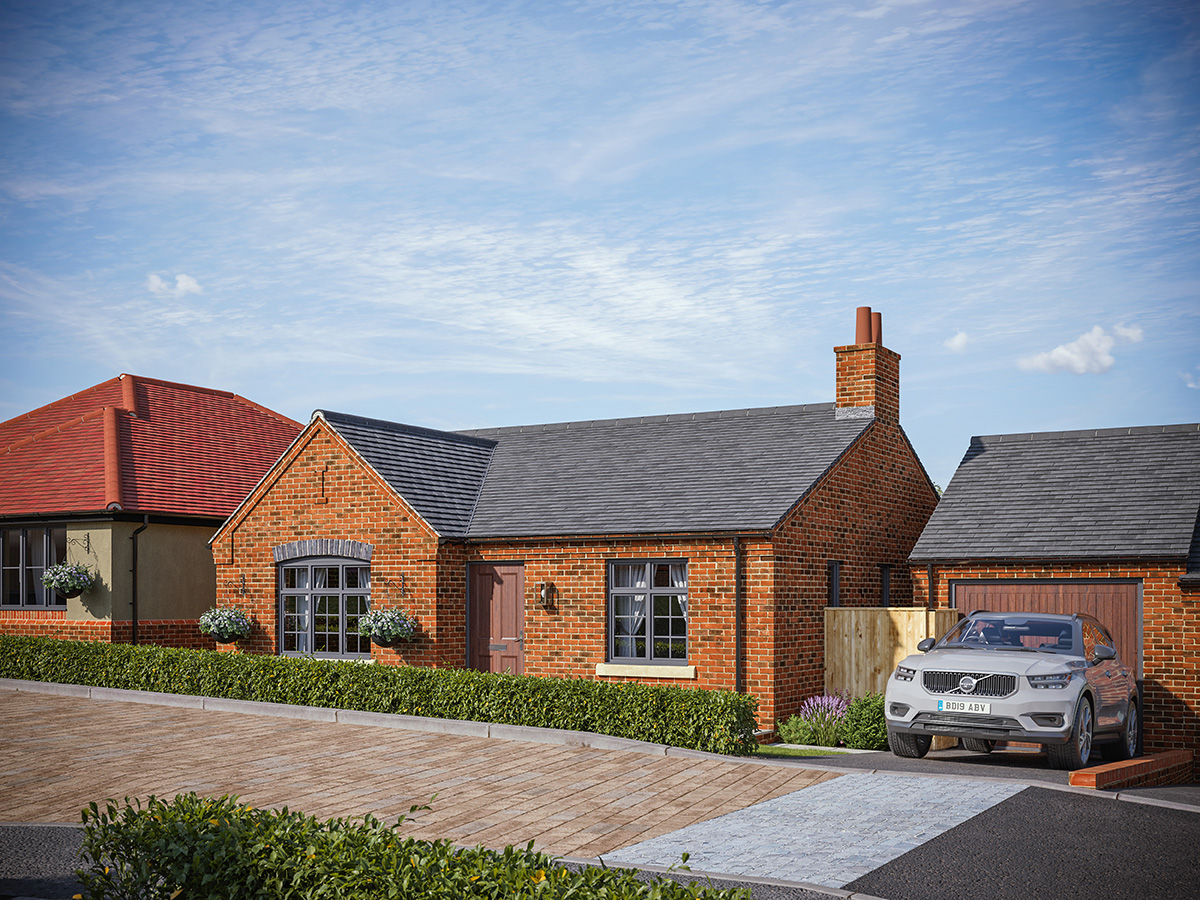
Plot 11
RESERVED
View More >
-
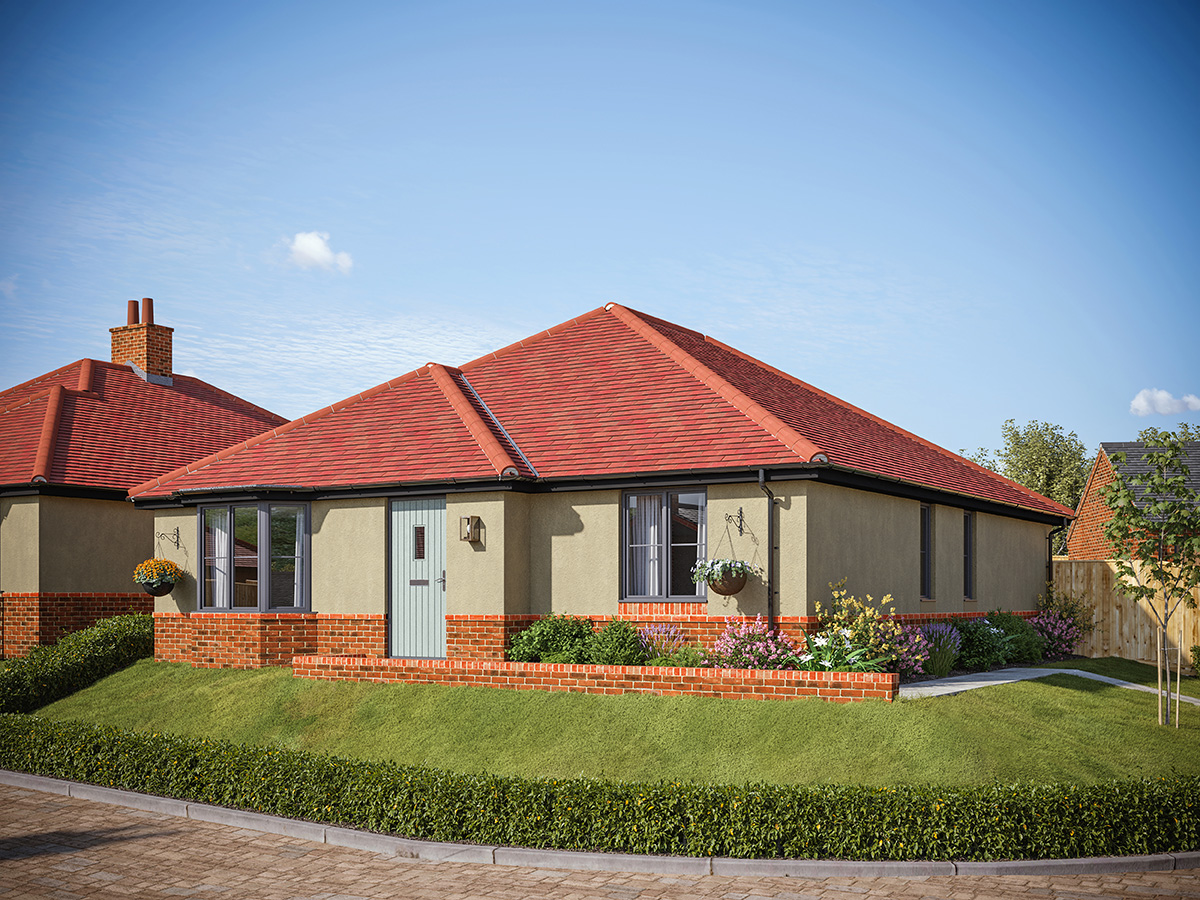
Plot 12
£405,000
View More >
-
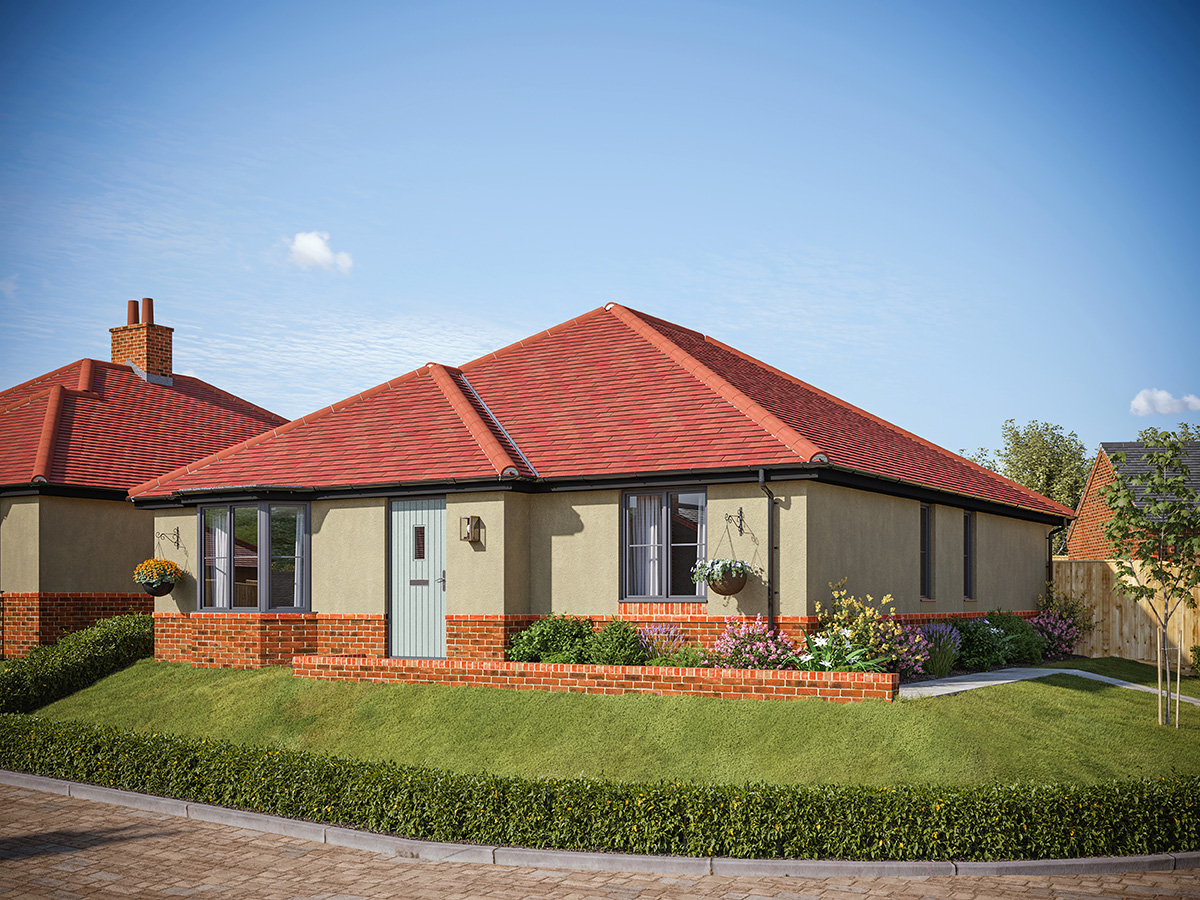
Plot 13
RESERVED
View More >
-
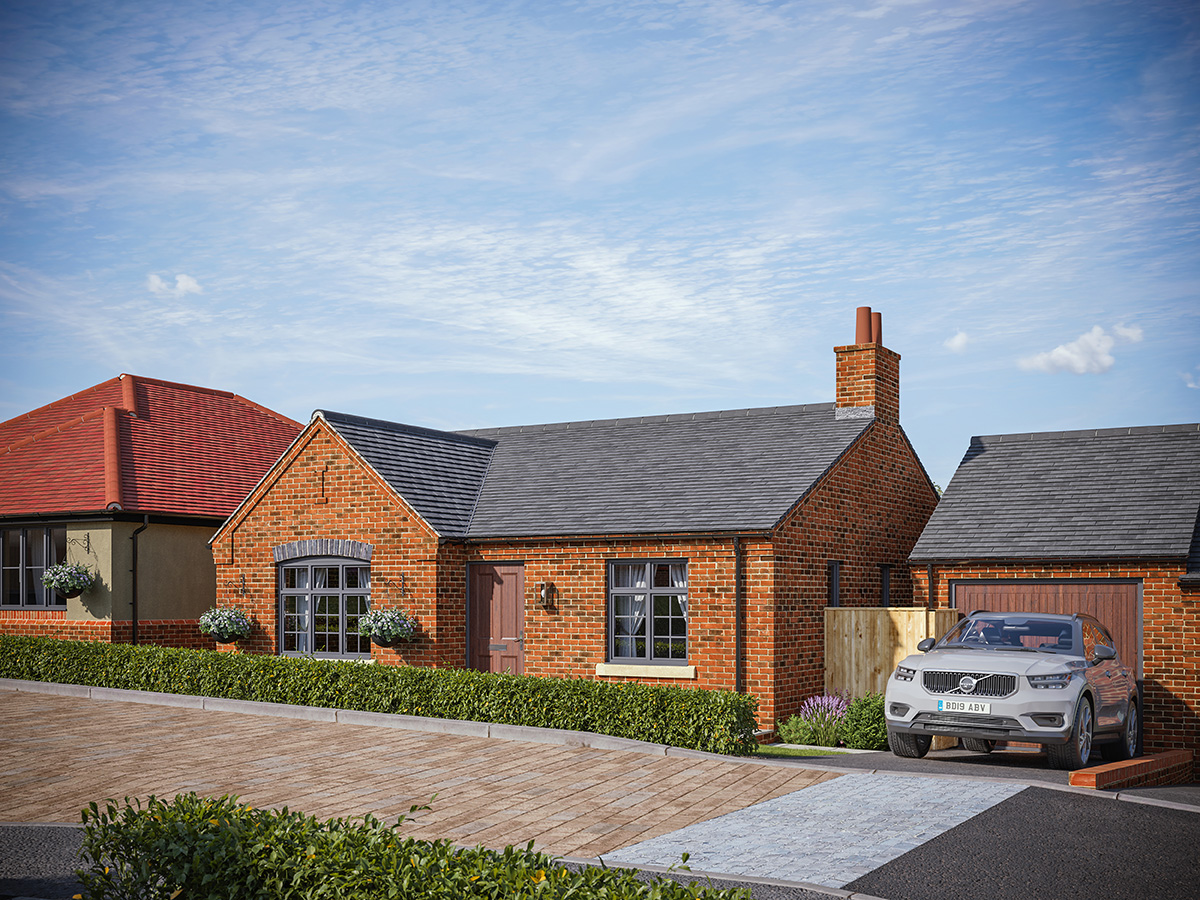
Plot 14
RESERVED
View More >
-
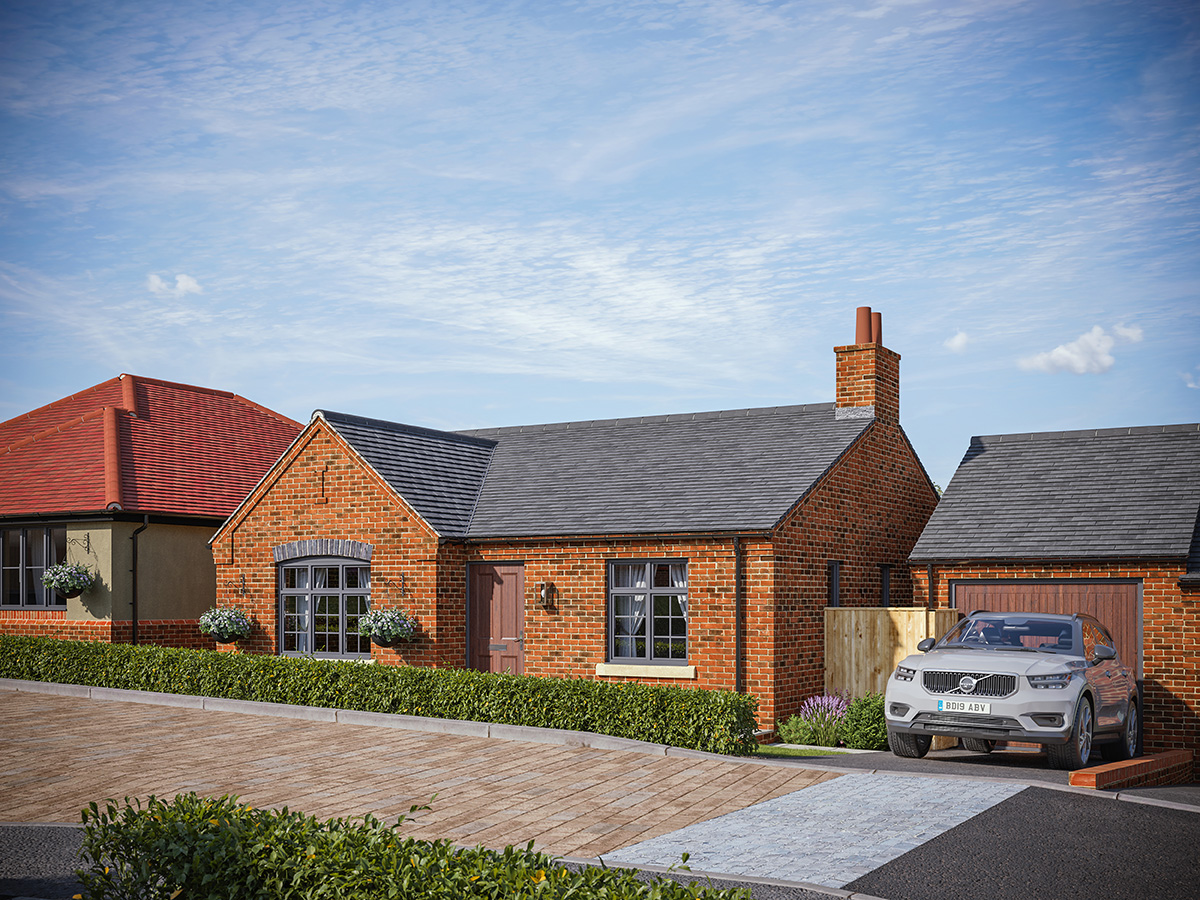
Plot 15
RESERVED
View More >
-
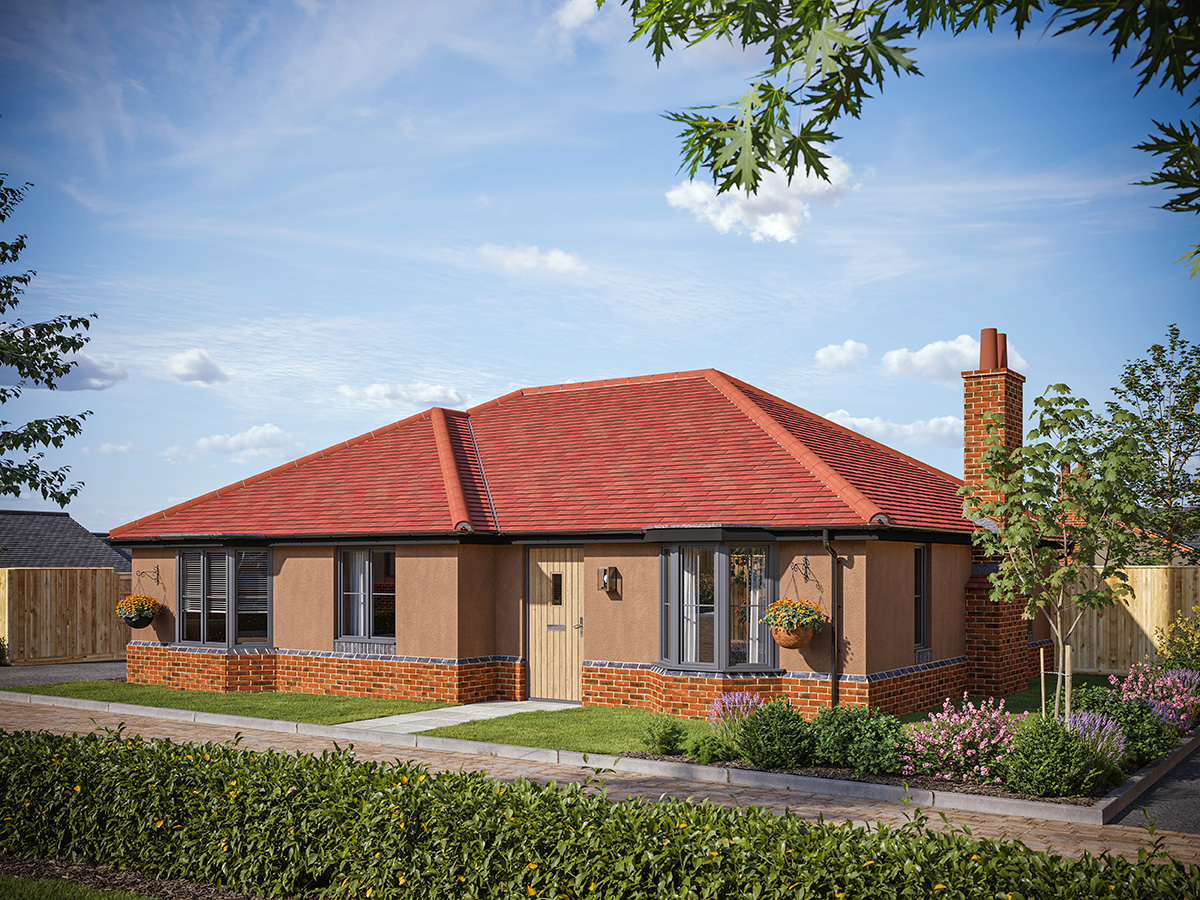
Plot 16
£406,636
View More >
-
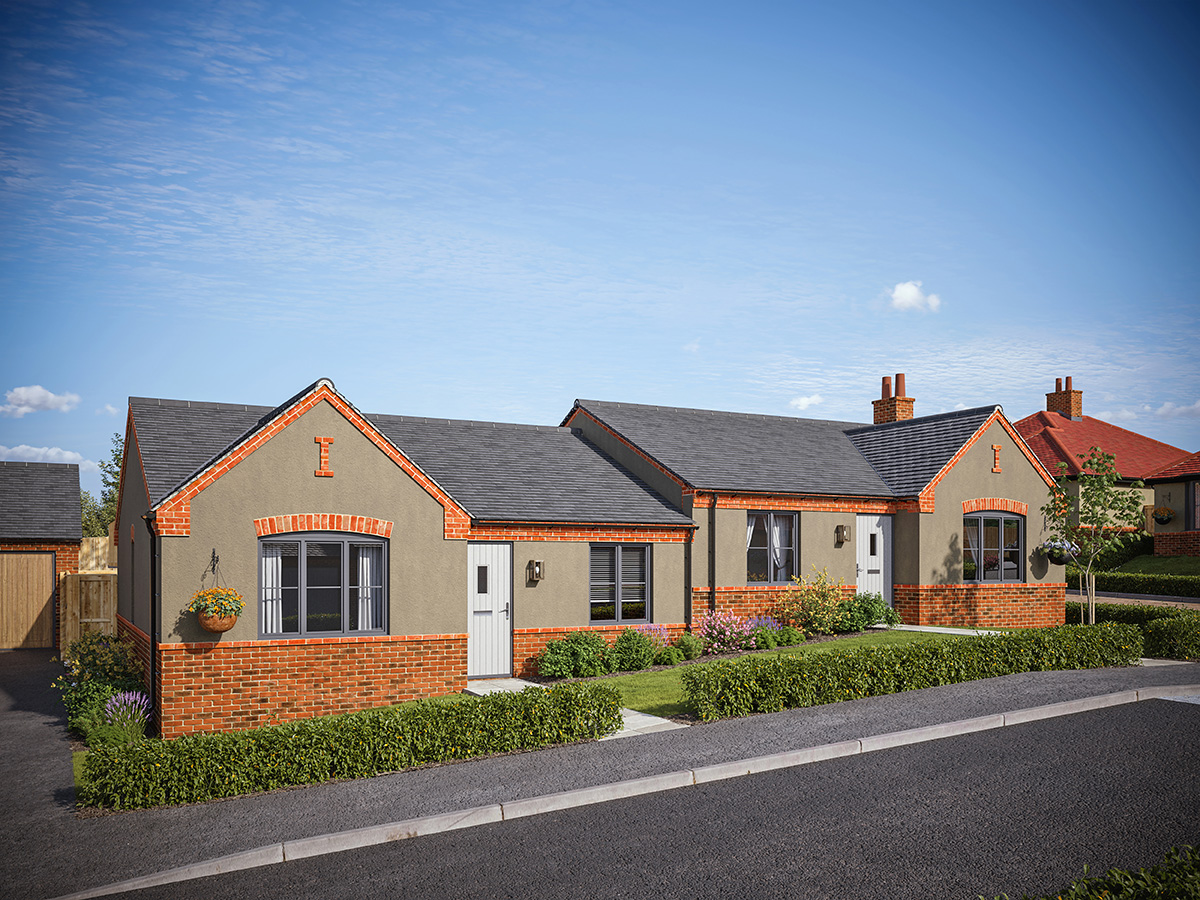
Plot 17
£260,000
View More >
-
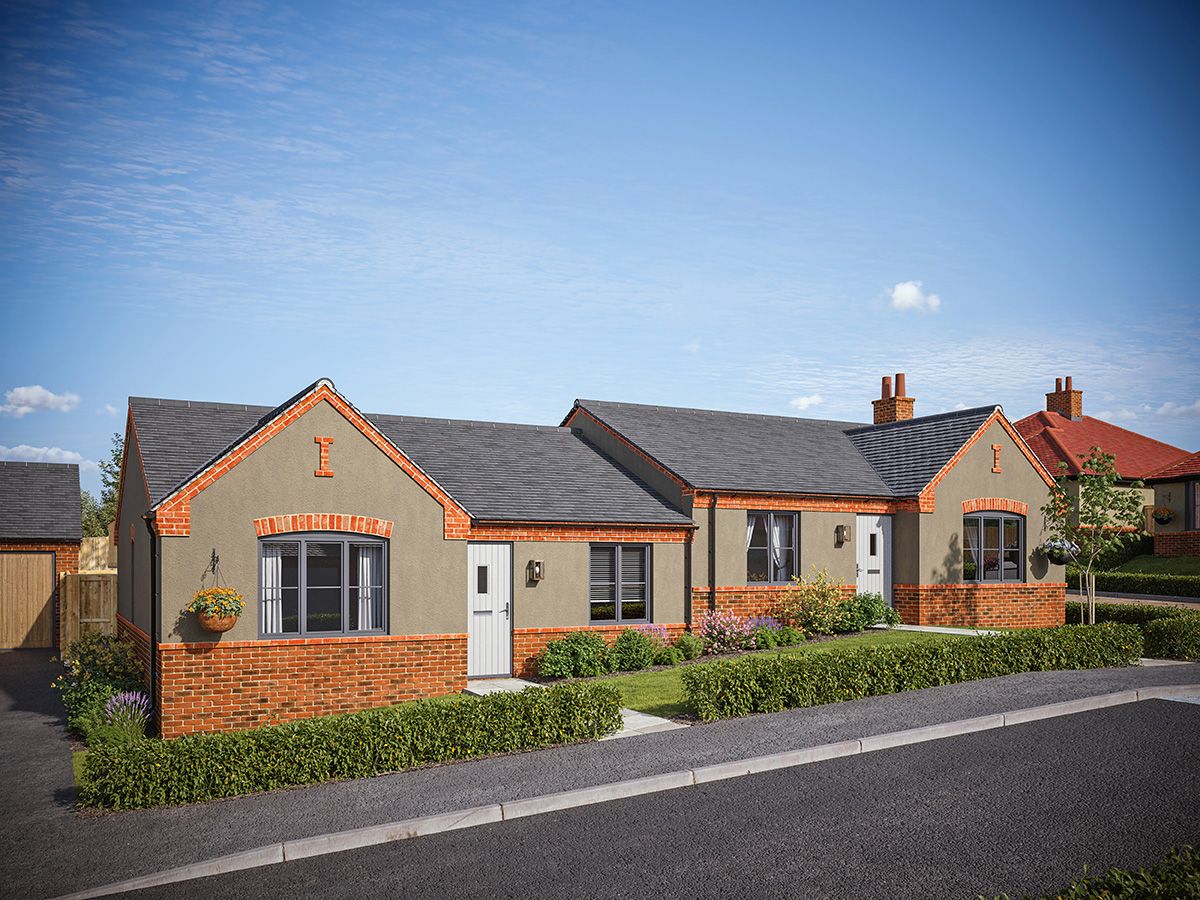
Plot 18
£260,000
View More >
-
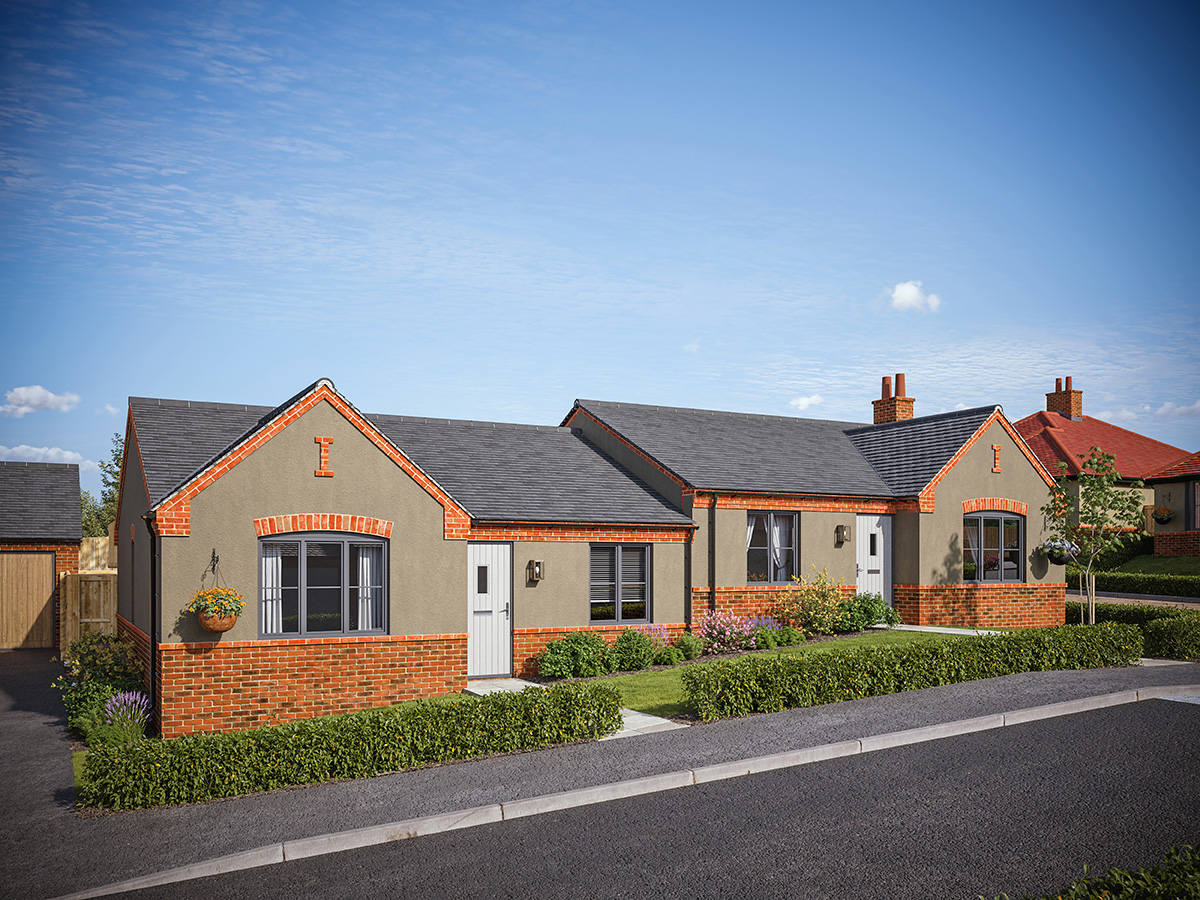
Plot 19
RESERVED
View More >
-
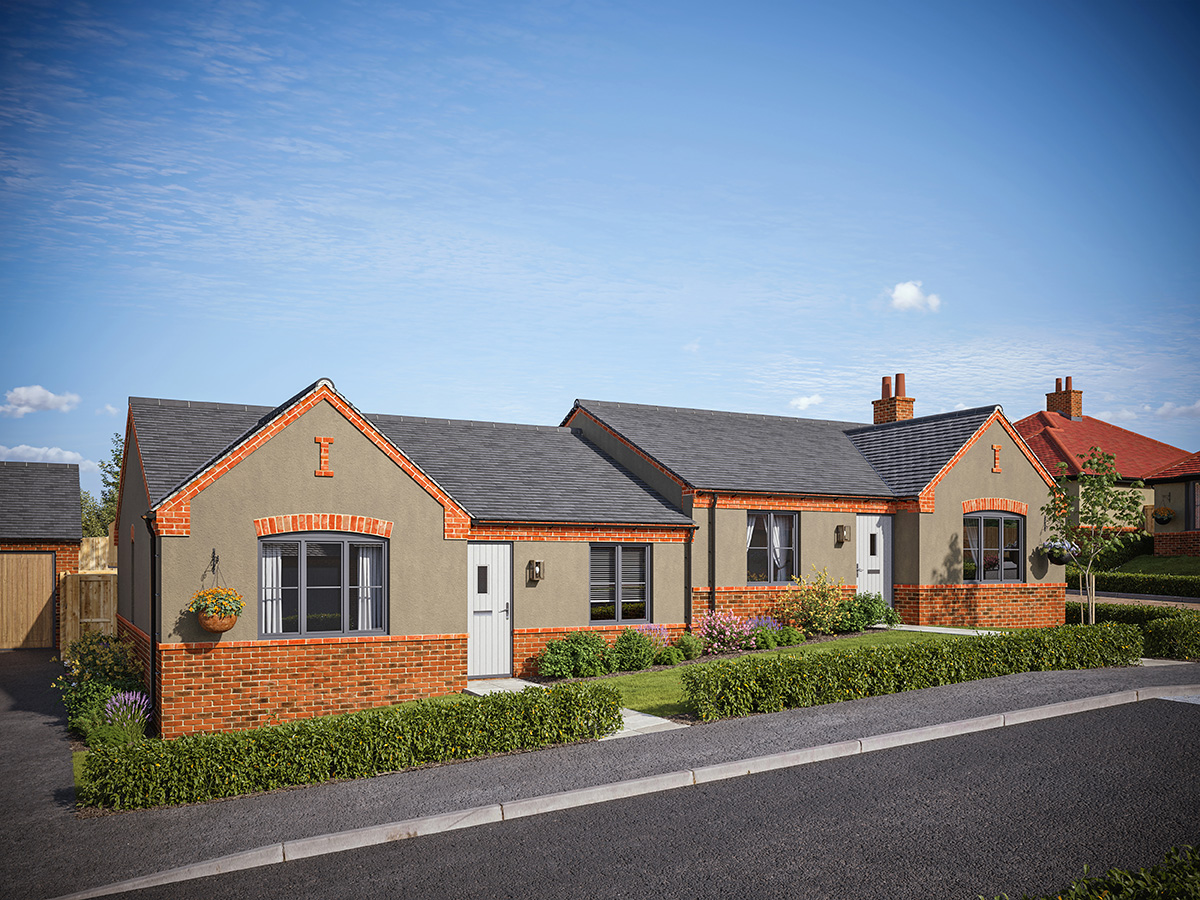
Plot 20
£260,000
View More >
-
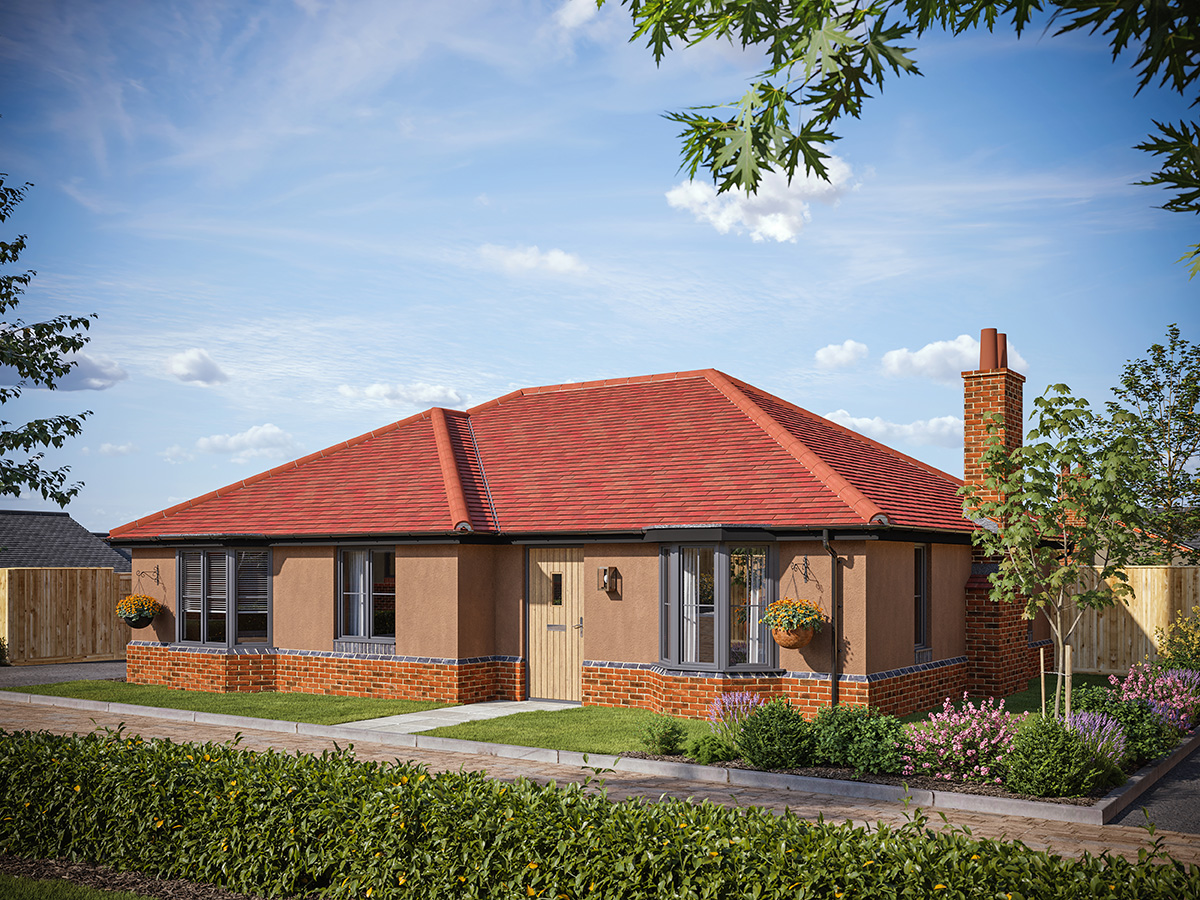
Plot 21
£405,000
View More >
-
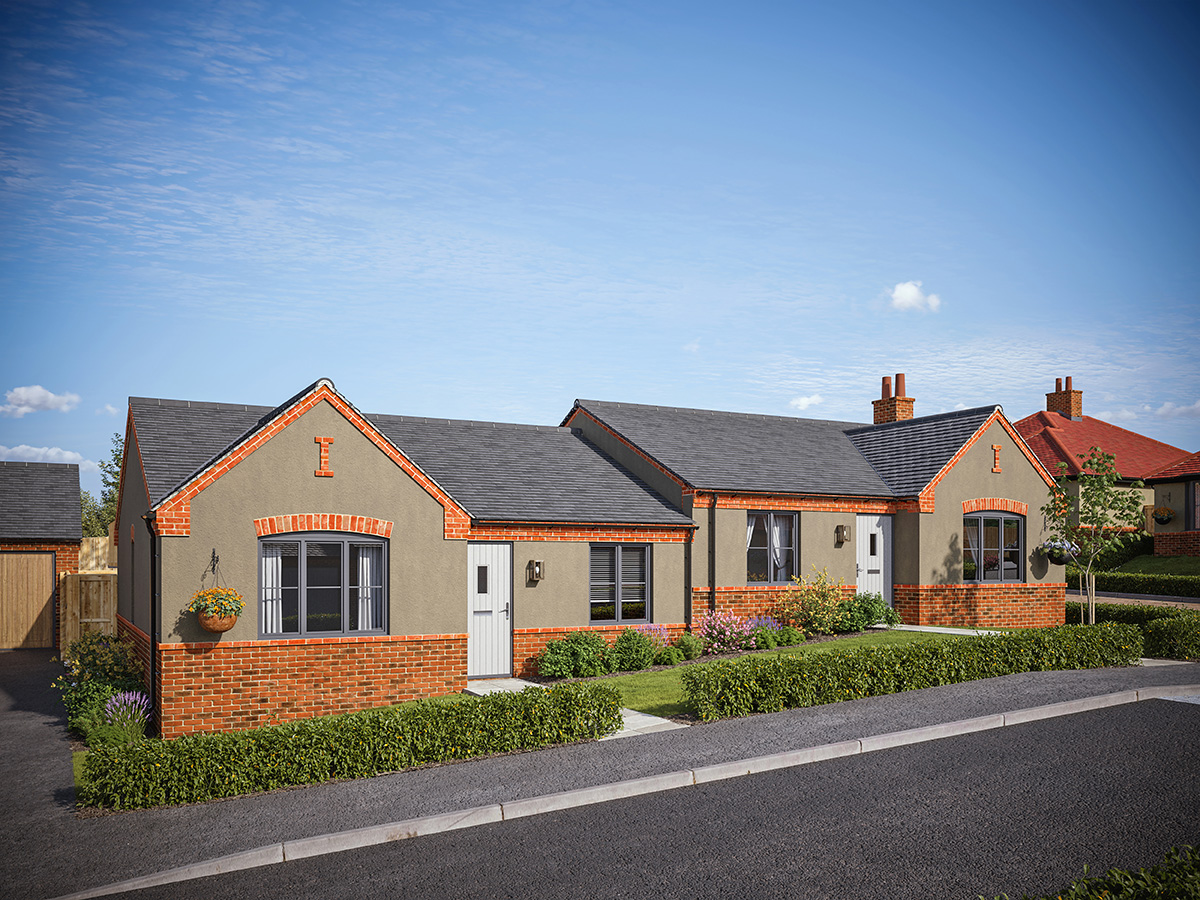
Plot 22
£260,000
View More >
-
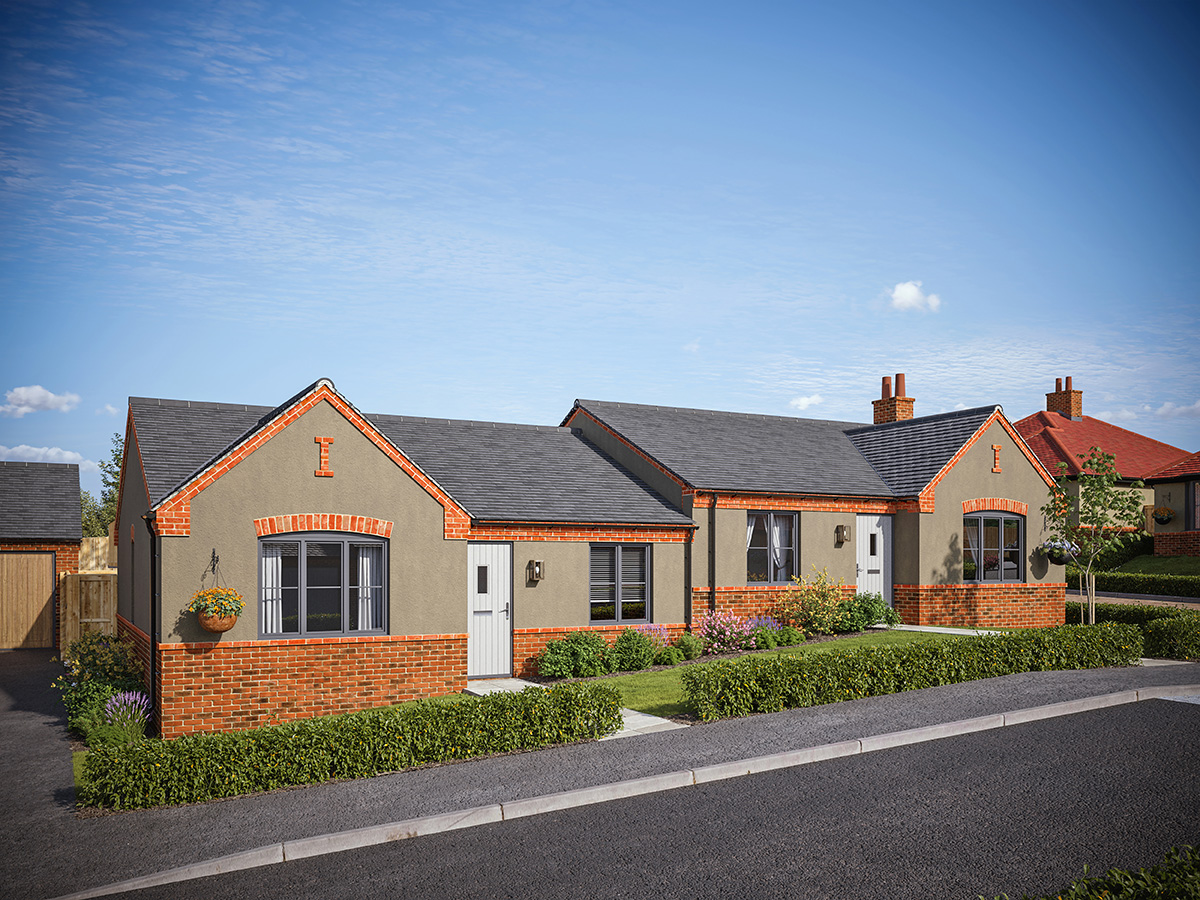
Plot 23
£260,000
View More >
-
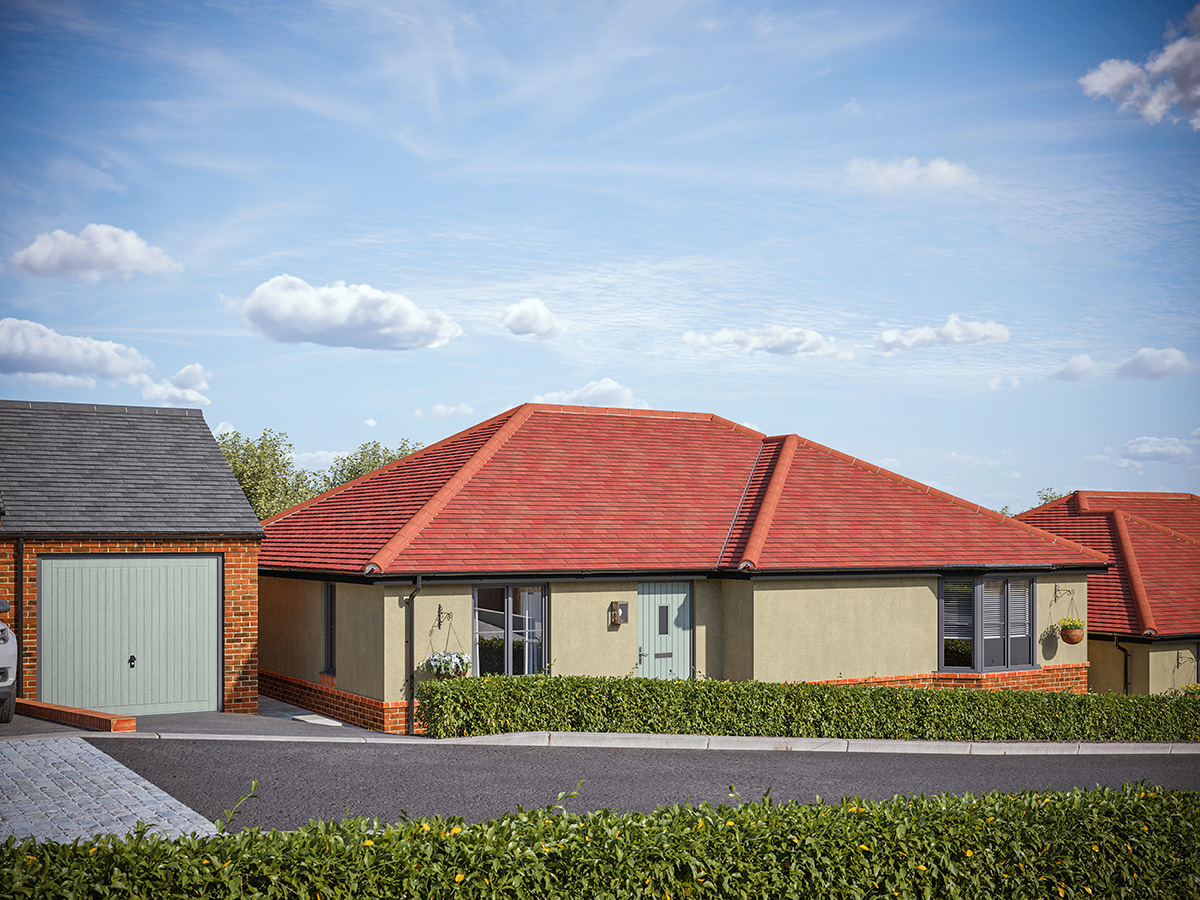
Plot 24
£400,000
View More >
Poplar Gardens
Coates Road, Eastrea, Cambridgeshire, PE7 2BD
Poplar Gardens comprises 17 sympathetically designed new homes, offering convenient access to Eastrea and nearby amenities. The development has been carefully designed to provide variety of home styles, including 2, 3 and 4-bedroom houses and bungalows.
All homes will be finished to the highest specification, with substantial landscaped gardens and generous garaging, with seamless contemporary living spaces and elements of traditional design throughout.
For further information, email becky@aspects-gb.com or click the button below.
-
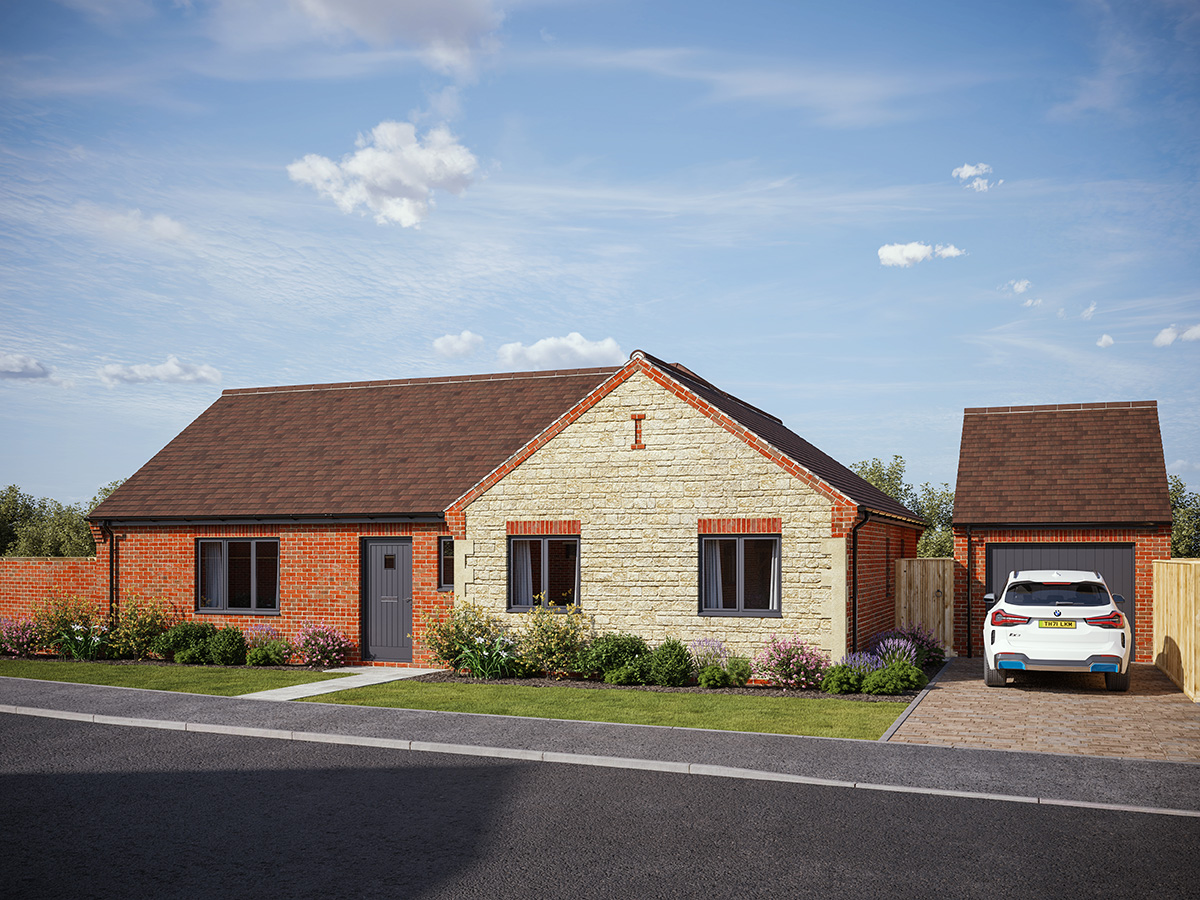
Plot 1
£395,000
View More >
-
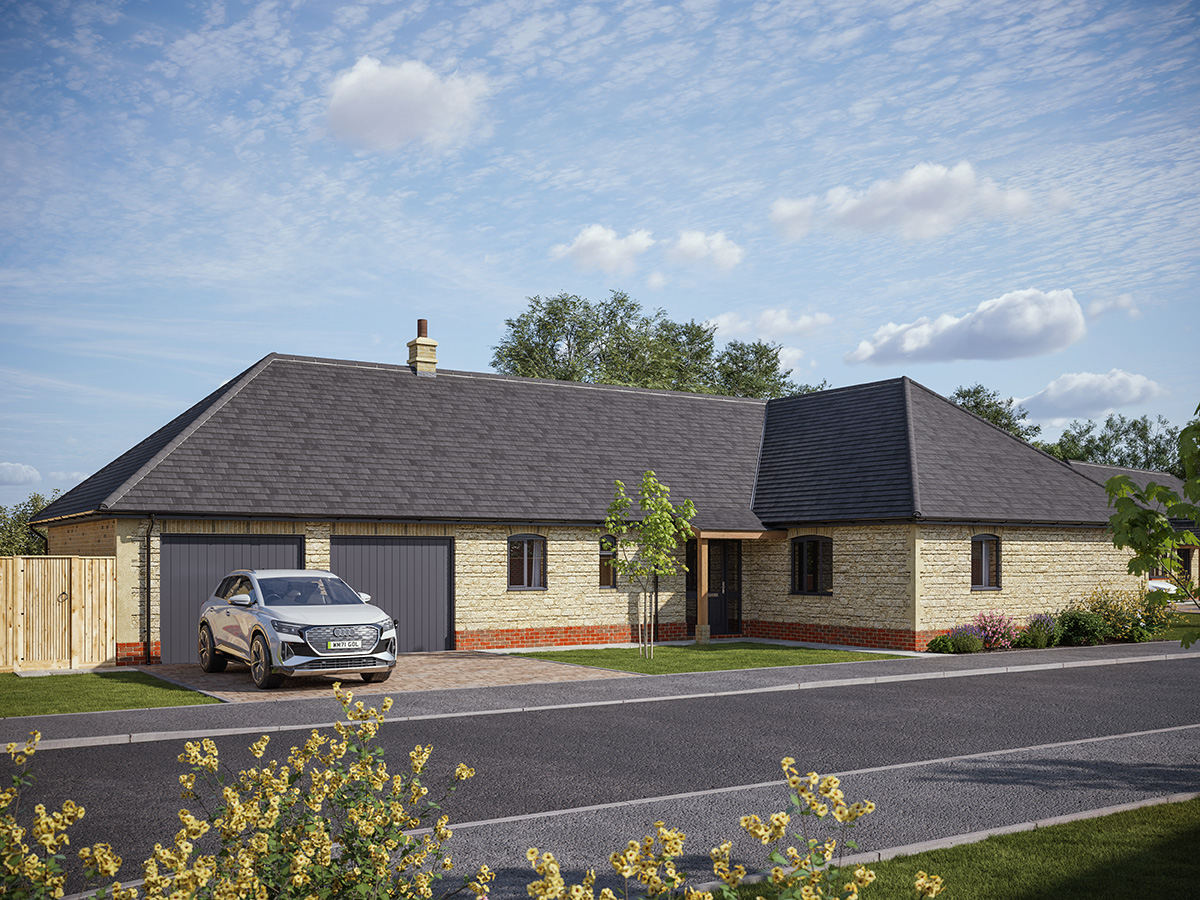
Plot 2
£499,000
View More >
-
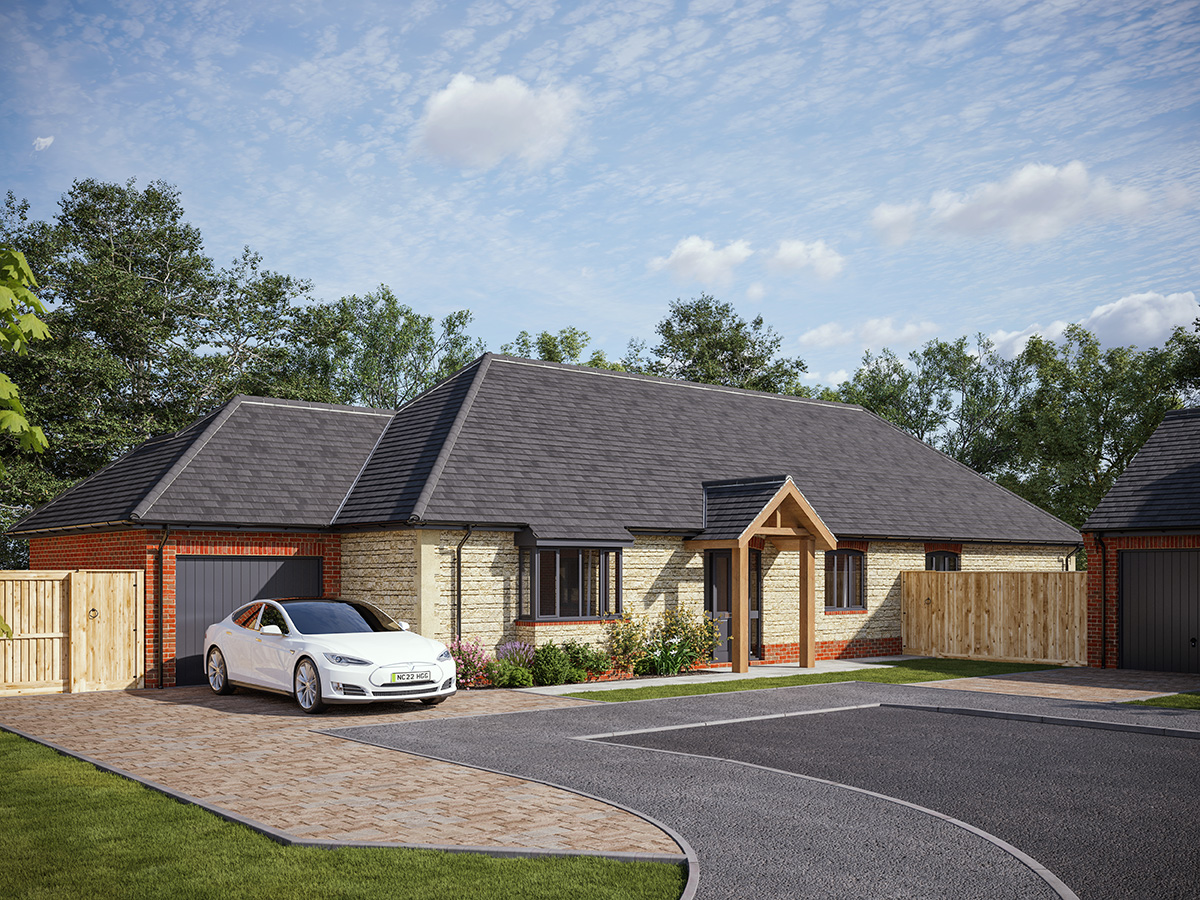
Plot 3
£475,000
View More >
-
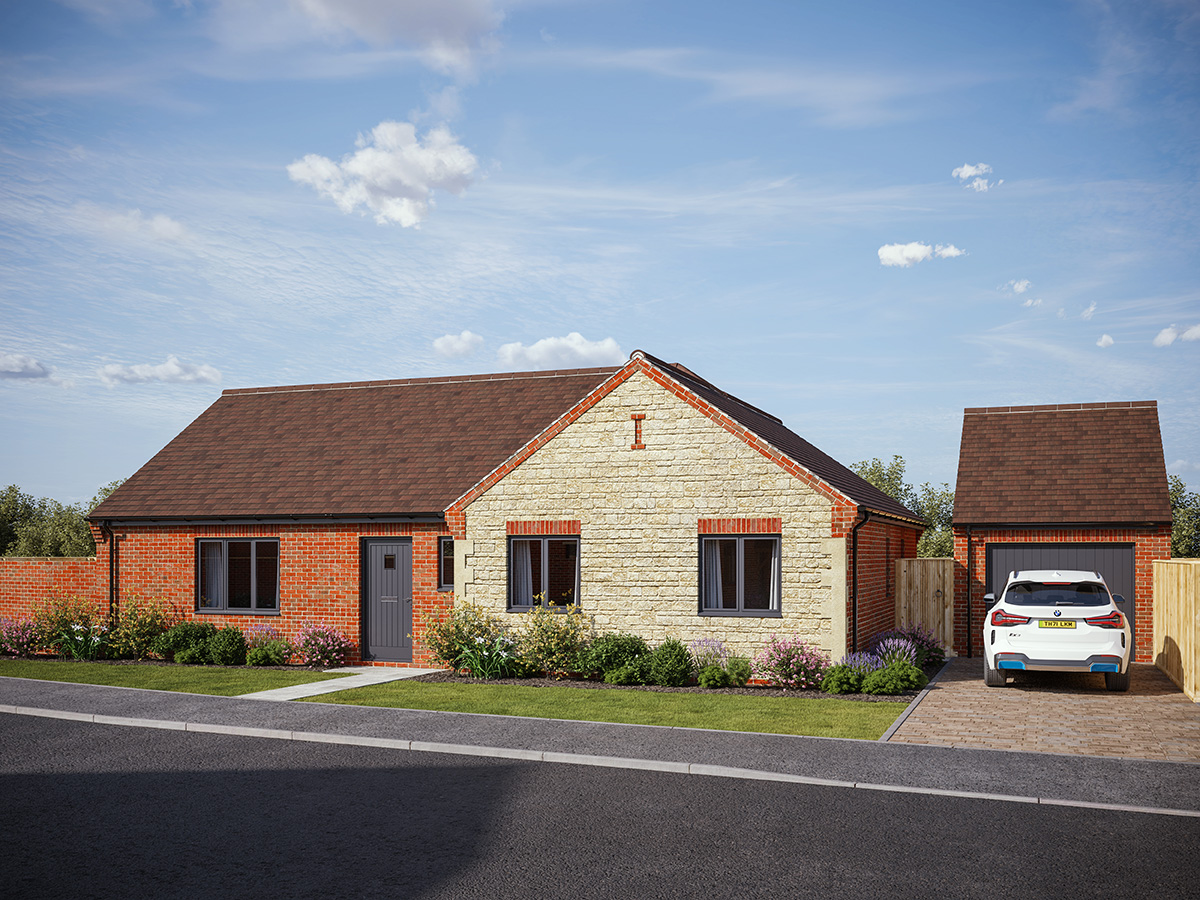
Plot 4
£425,000
View More >
-
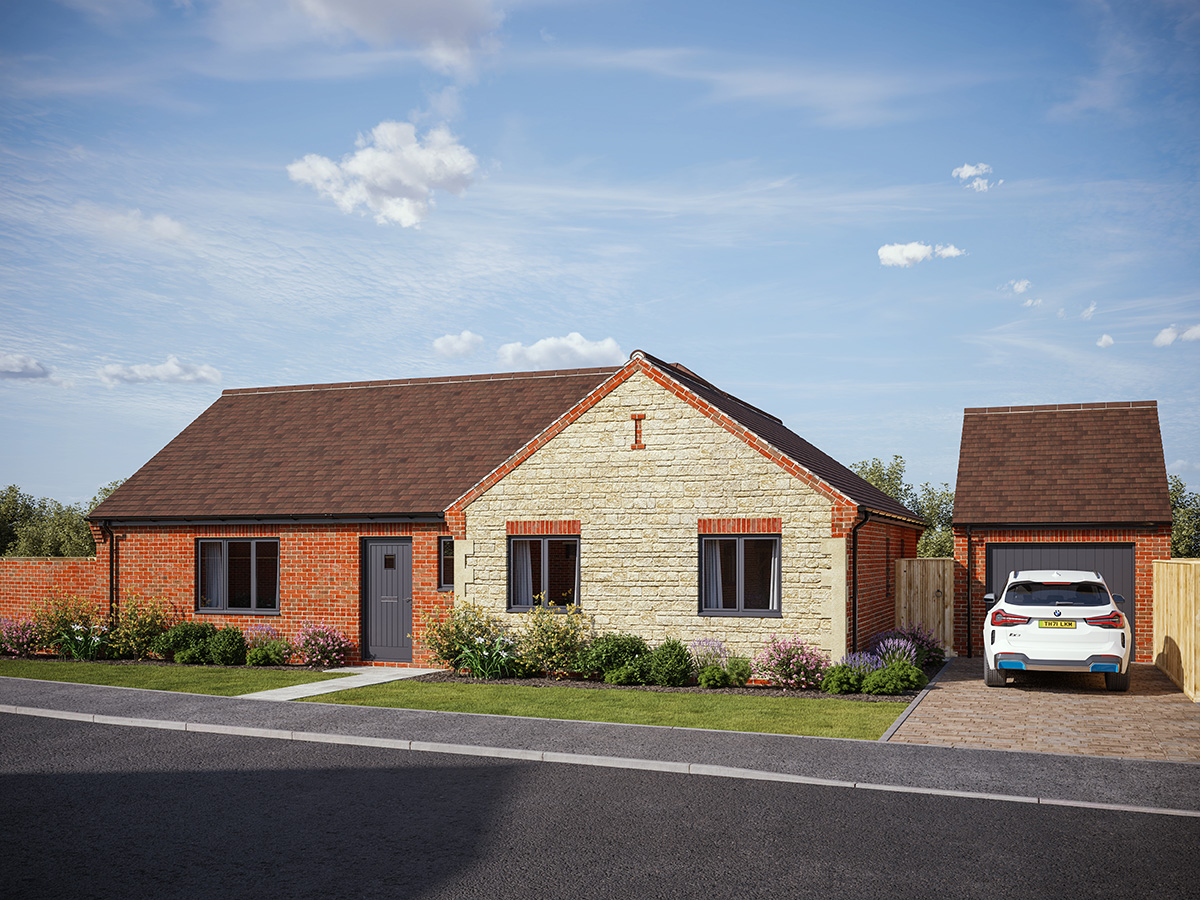
Plot 5
RESERVED
View More >
-
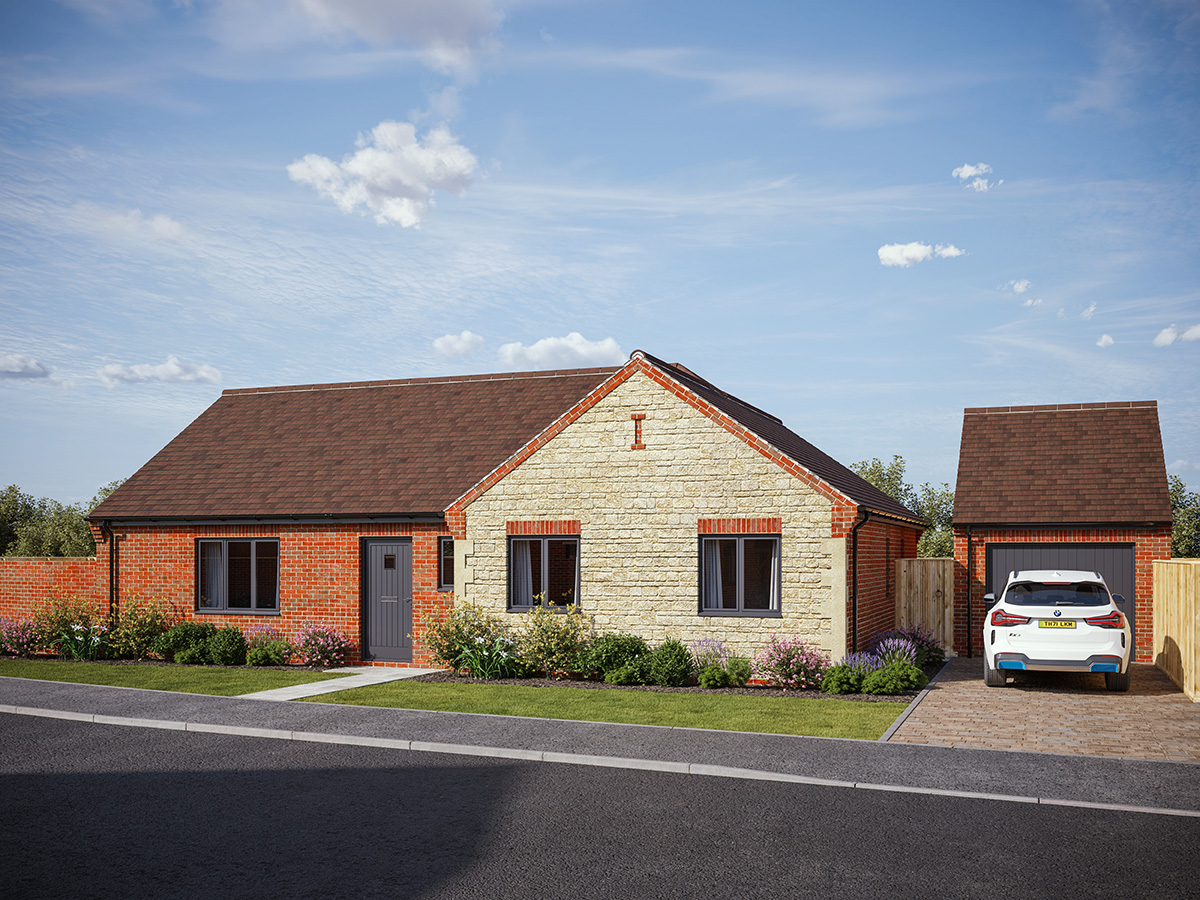
Plot 6
£425,000
View More >
-
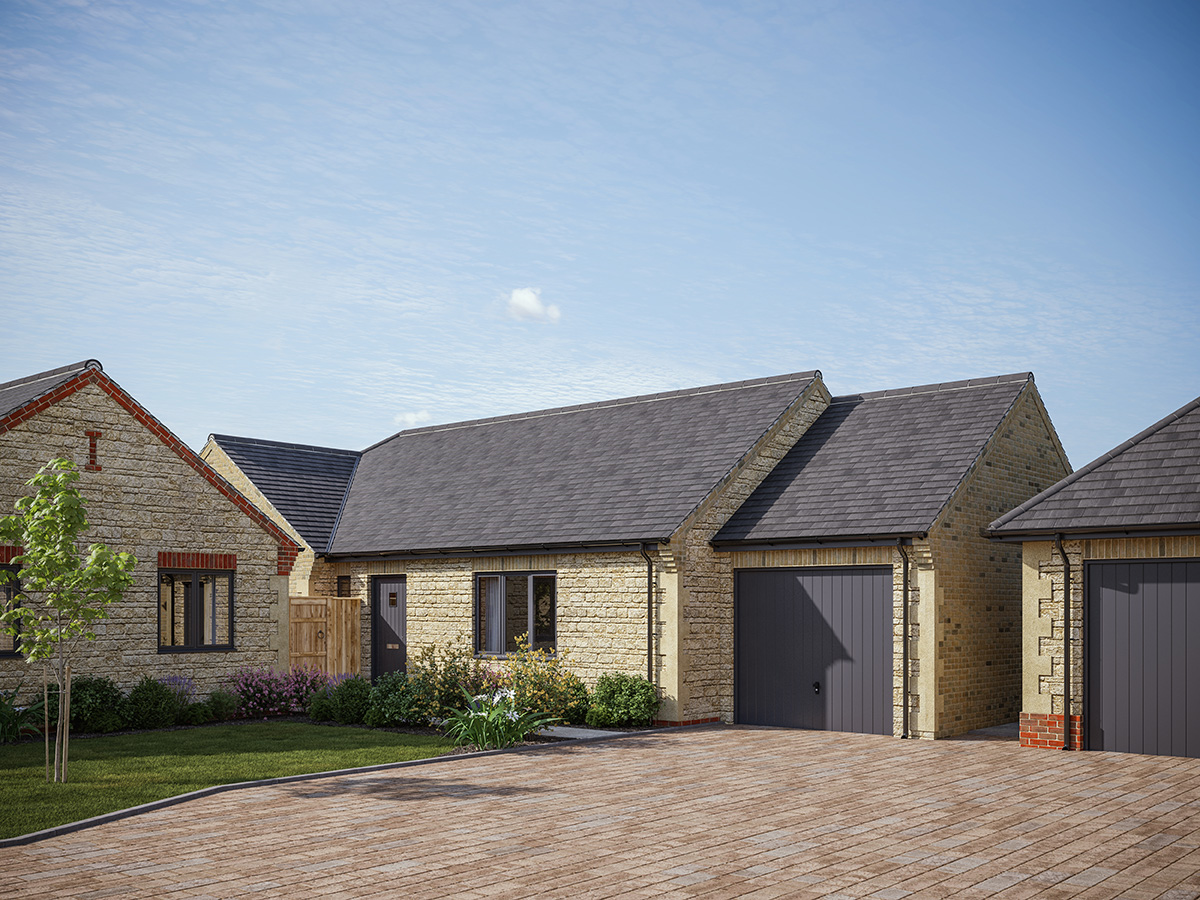
Plot 7
RESERVED
View More >
-
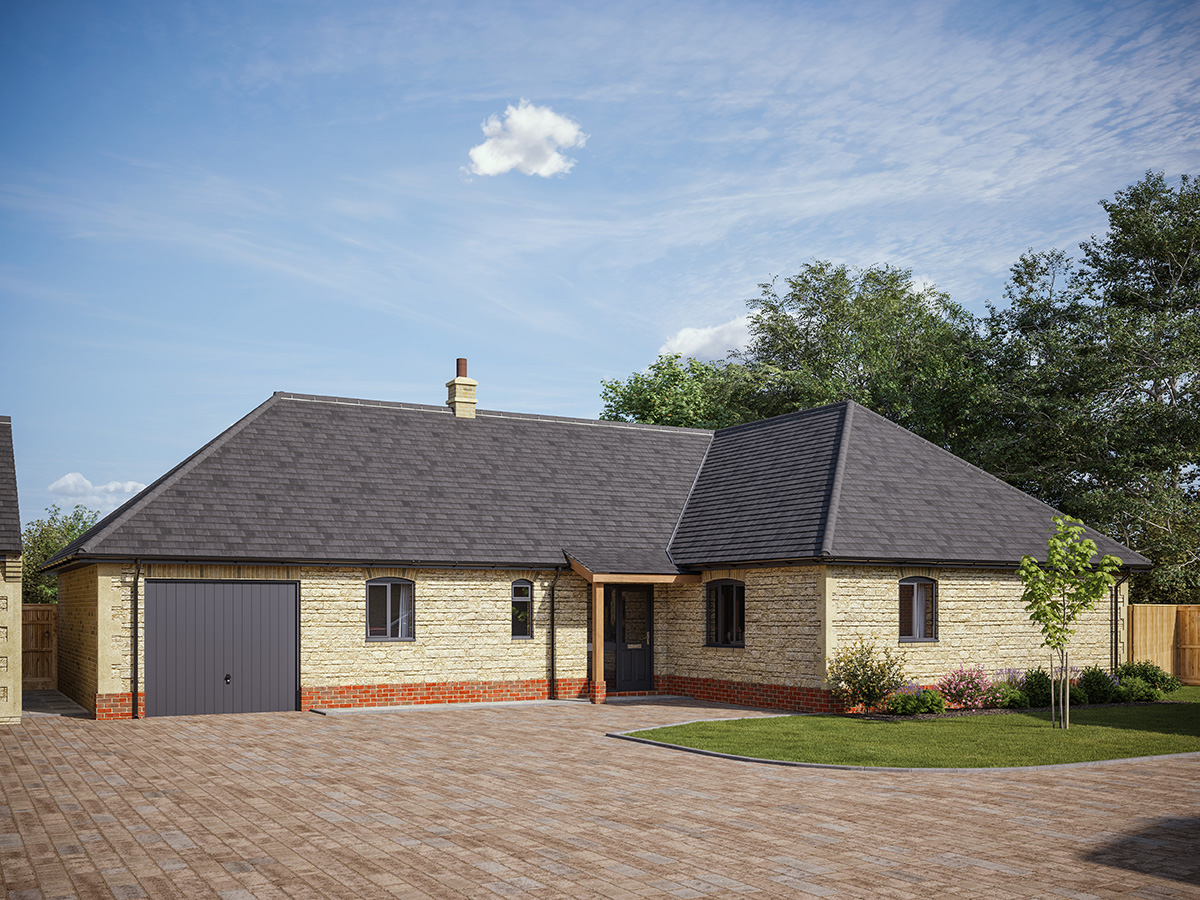
Plot 8
£475,000
View More >
-
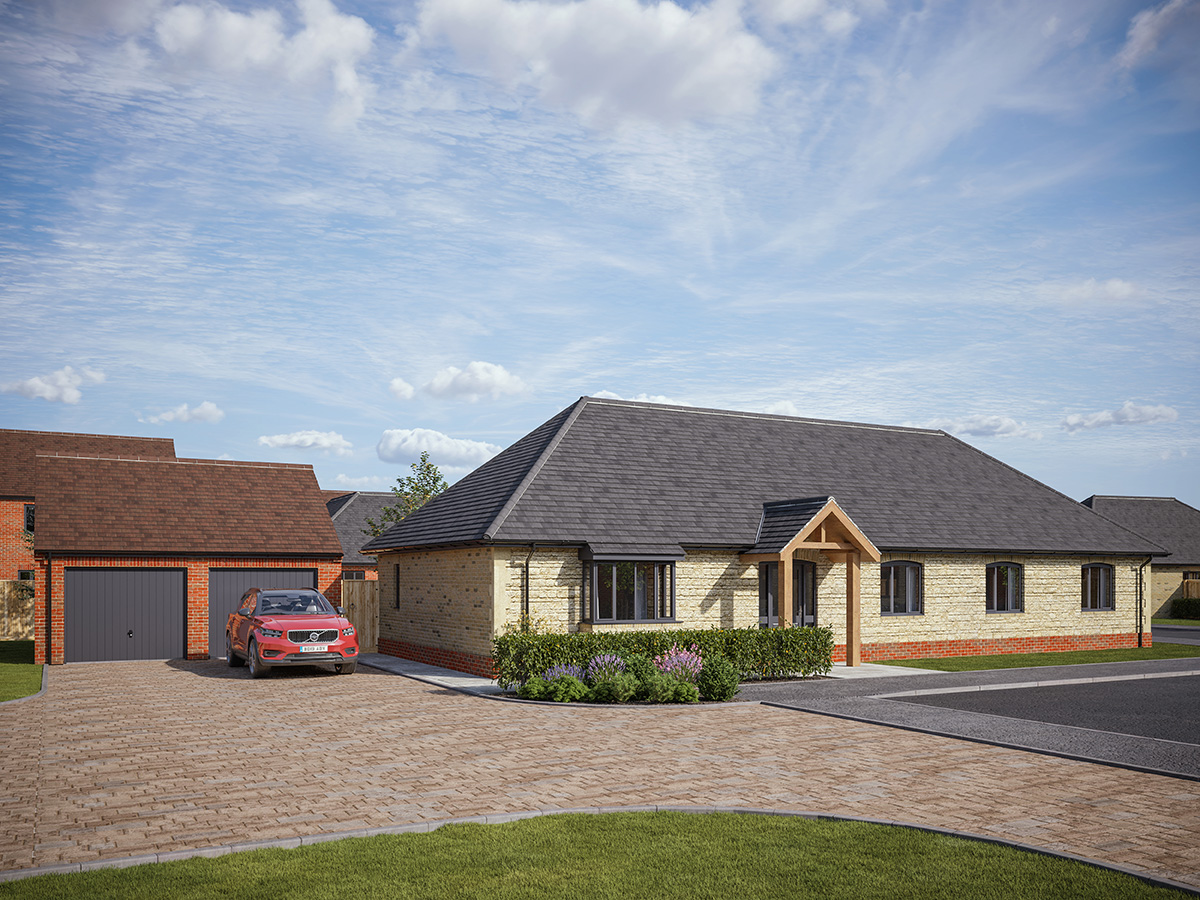
Plot 9
£475,000
View More >
-
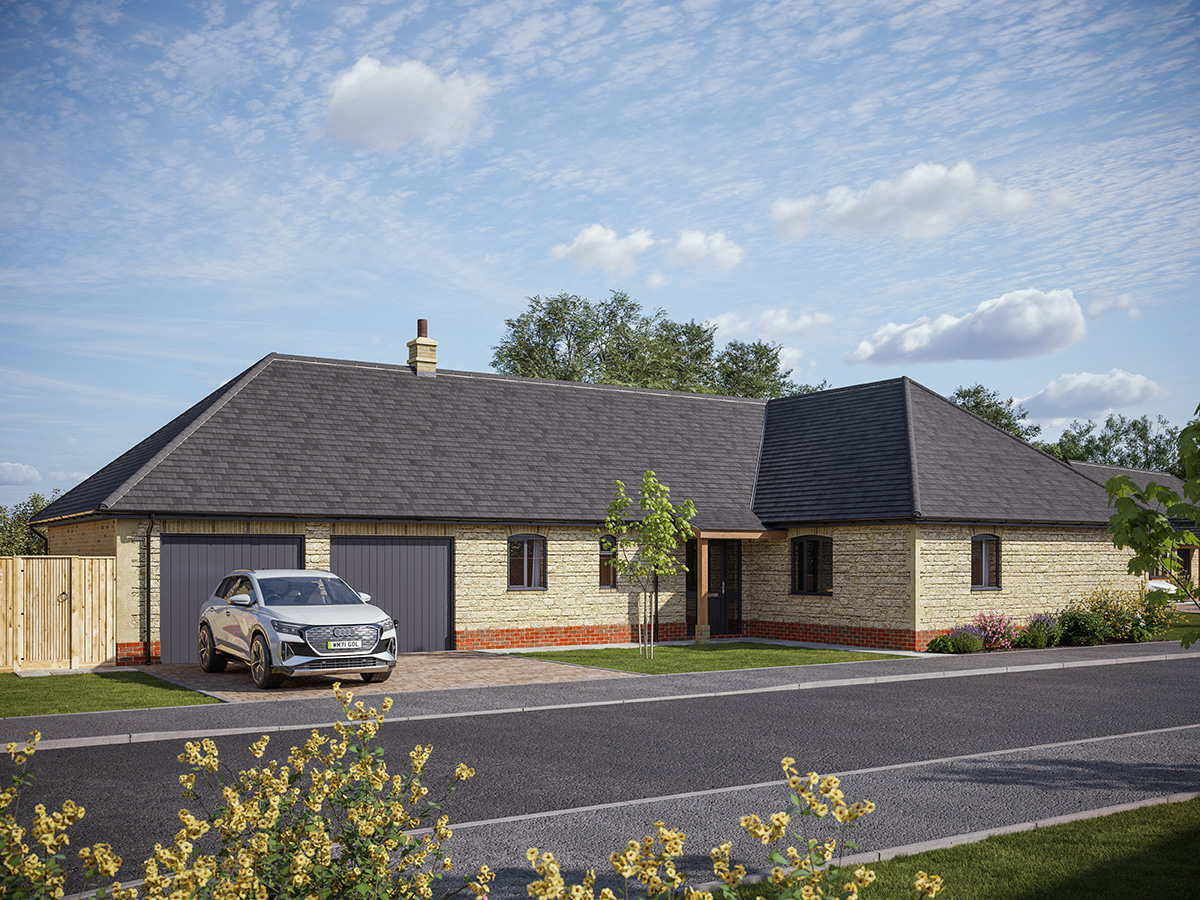
Plot 10
£499,000
View More >
-
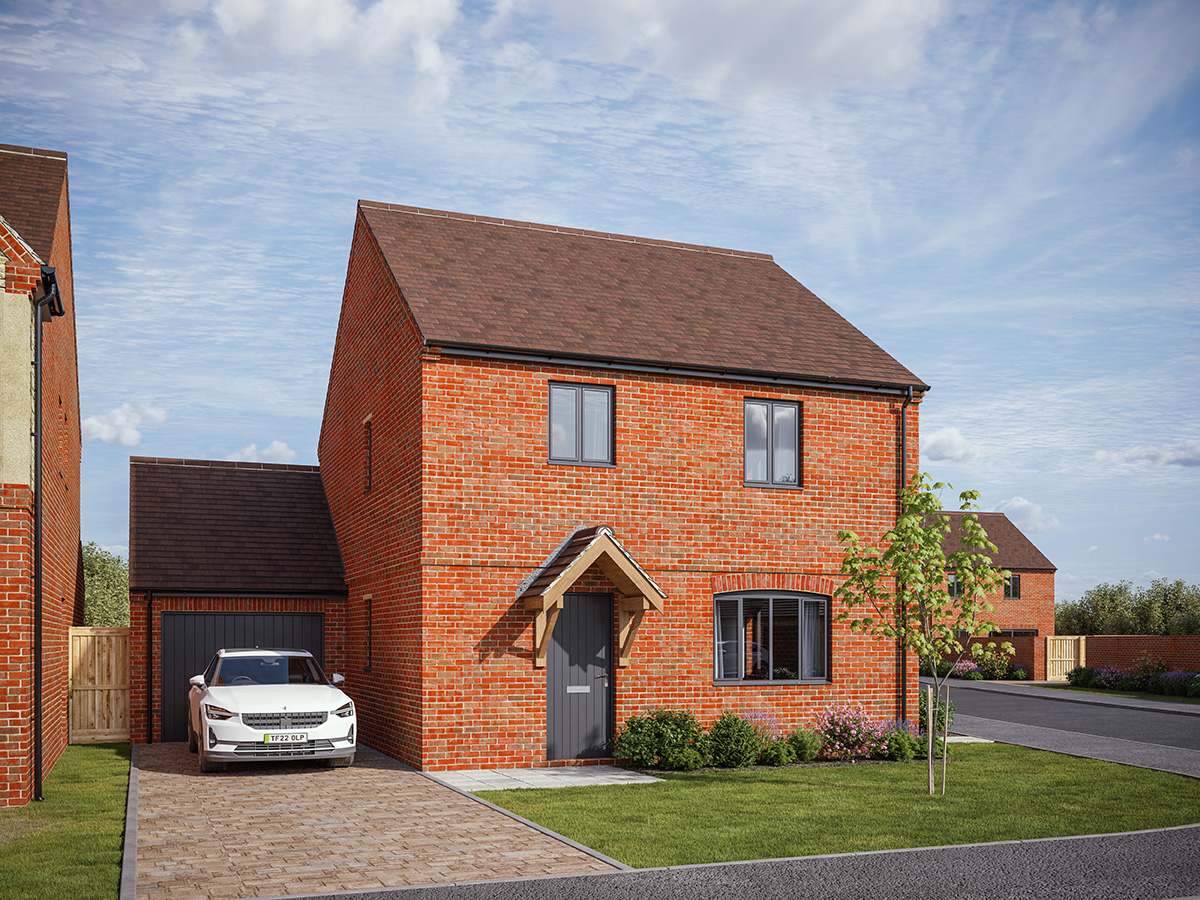
Plot 11
RESERVED
View More >
-
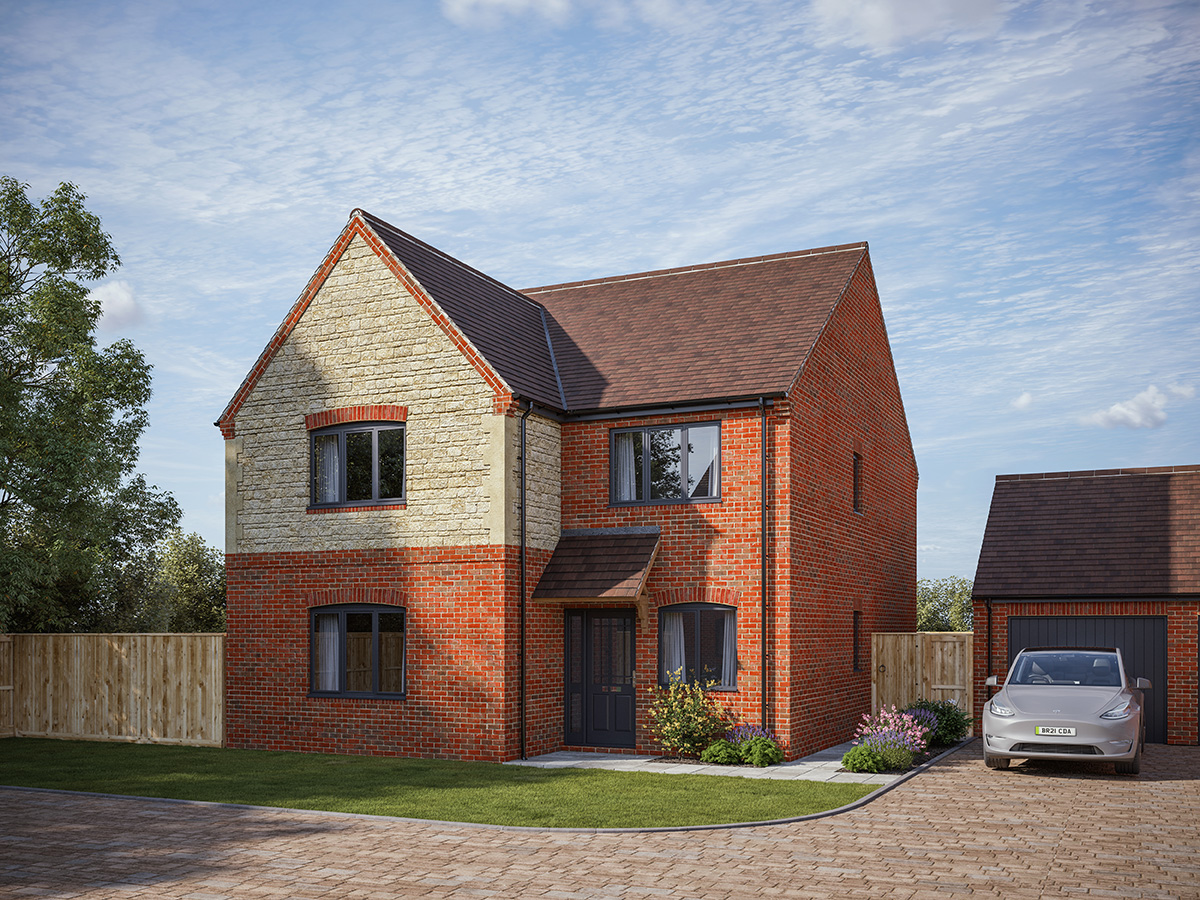
Plot 12
RESERVED
View More >
-
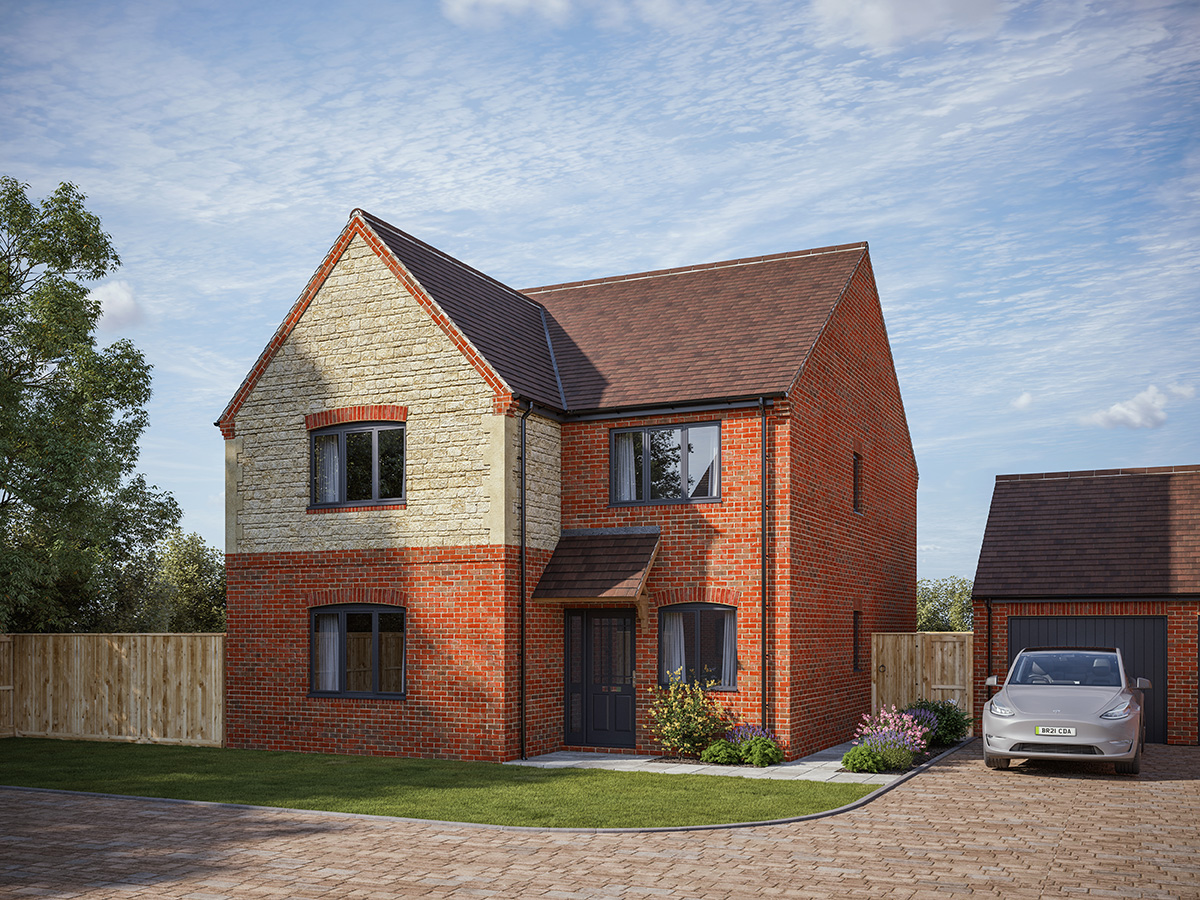
Plot 13
RESERVED
View More >
-
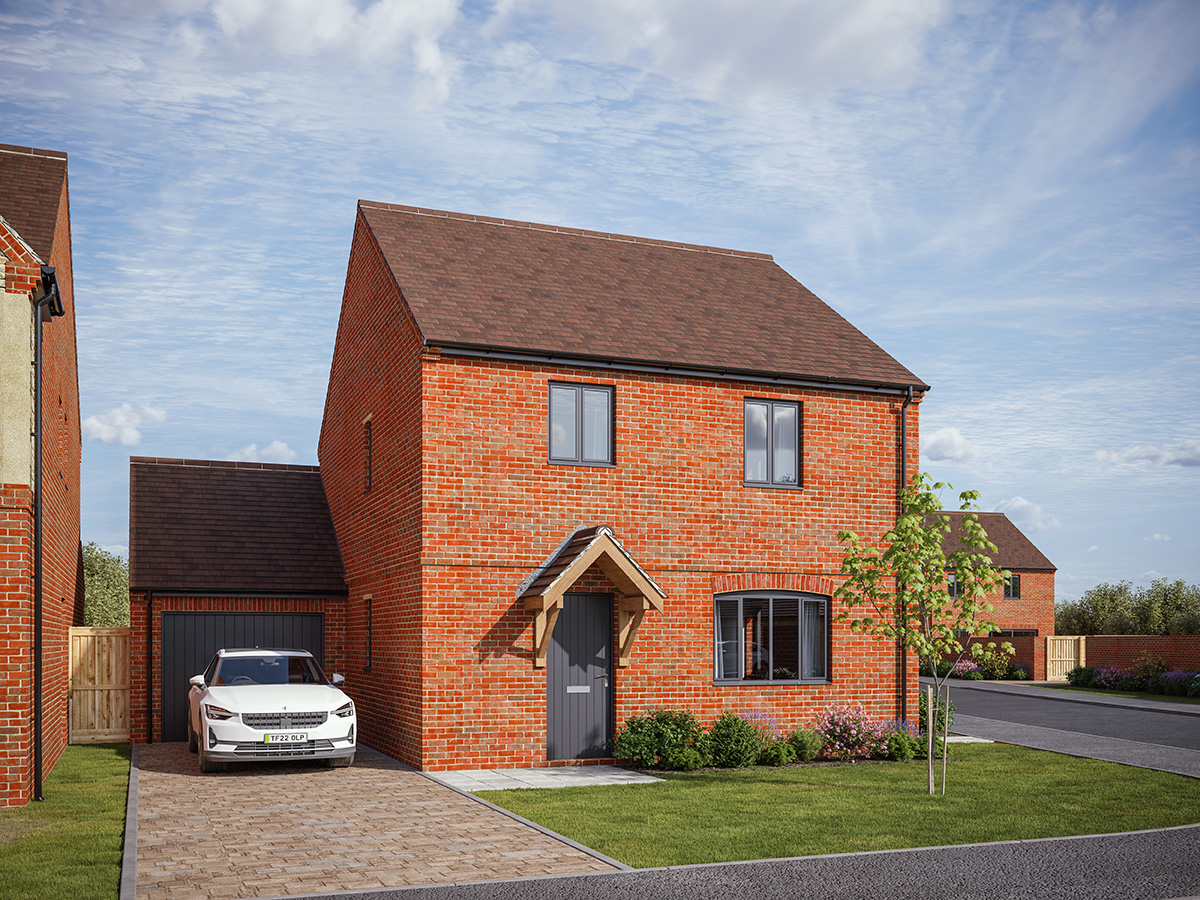
Plot 14
RESERVED
View More >
-
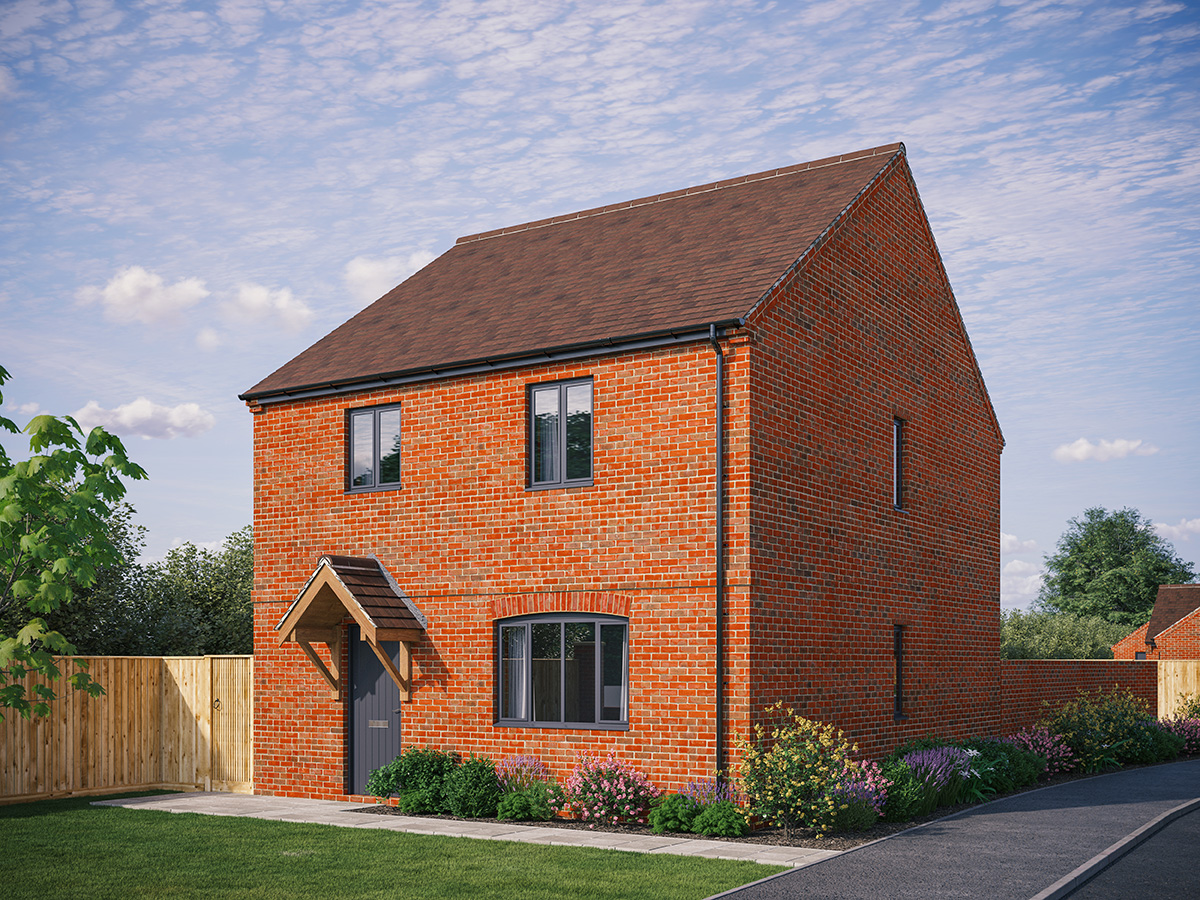
Plot 15
RESERVED
View More >
-
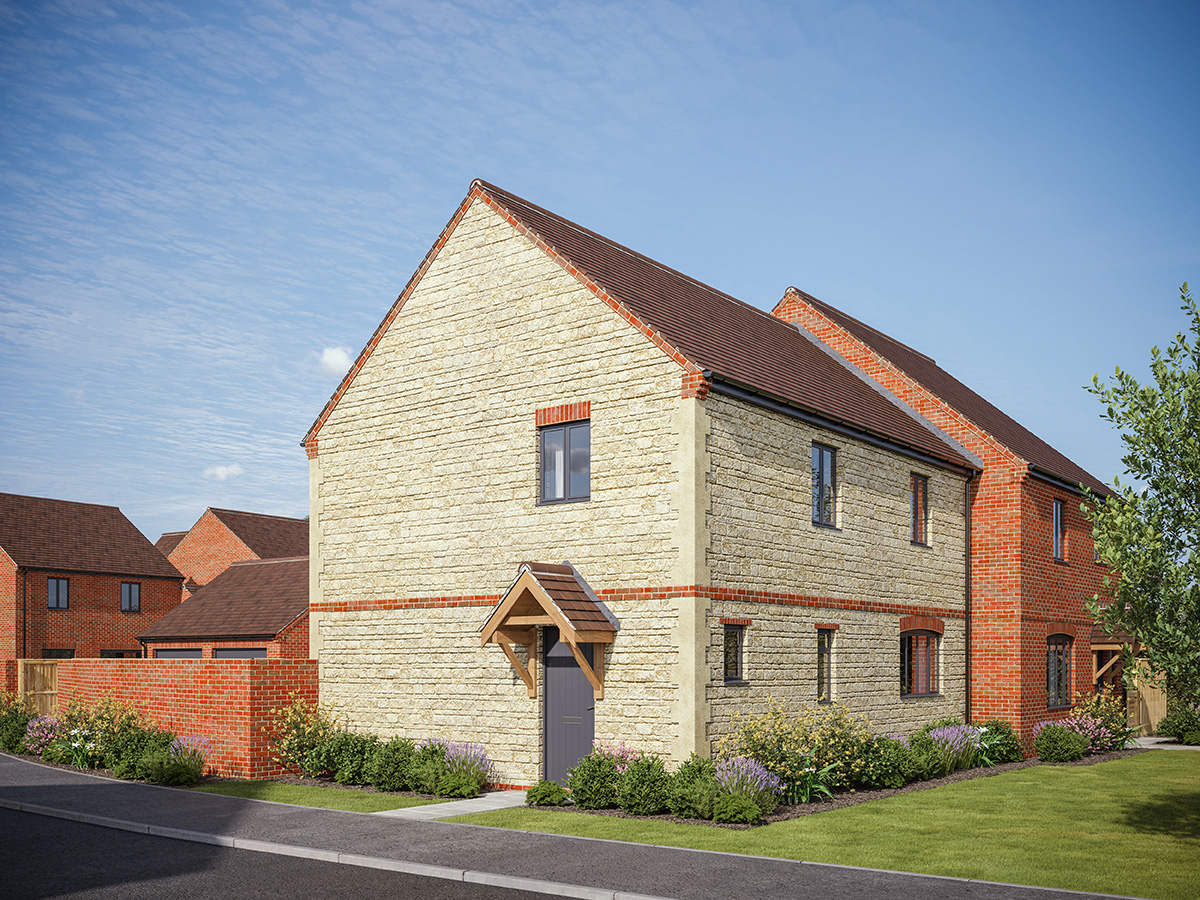
Plot 16
£289,995
View More >
-
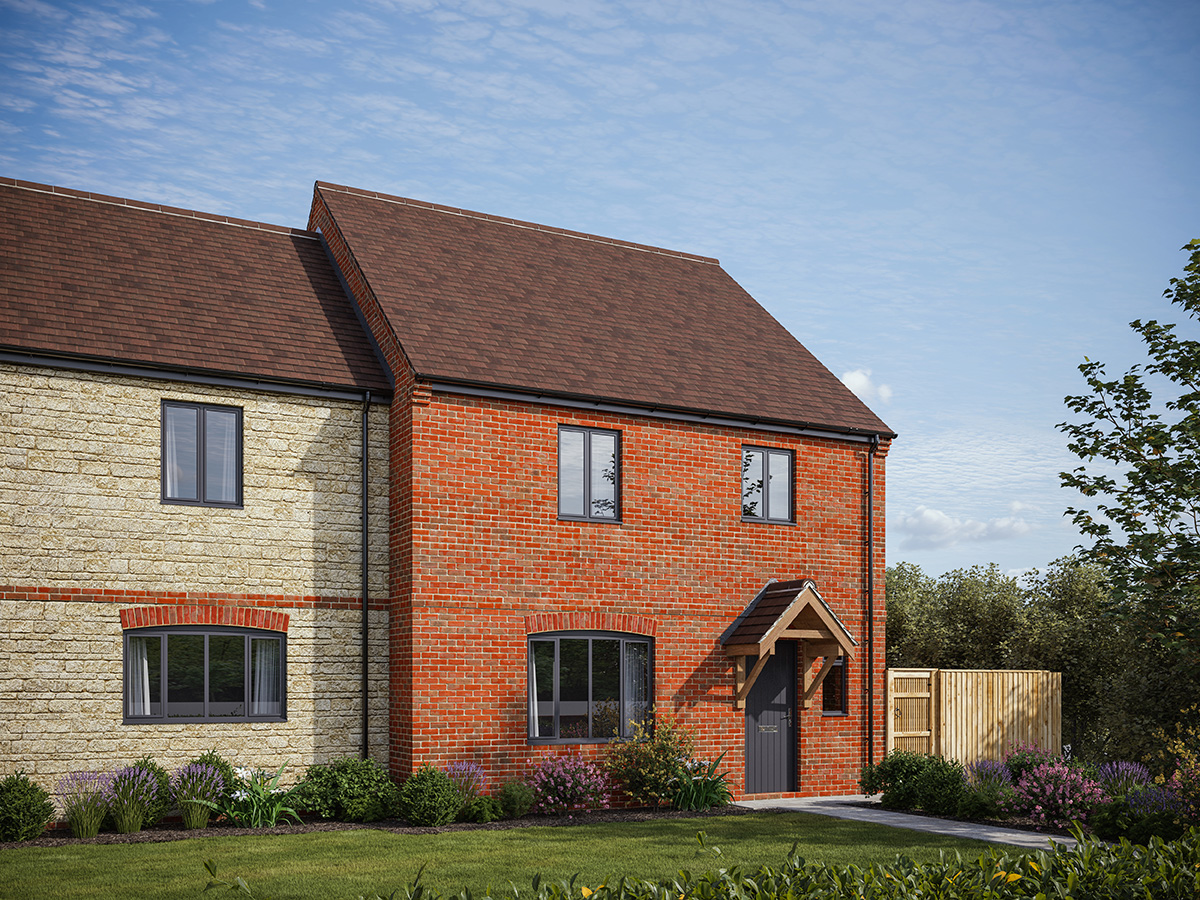
Plot 17
£289,995
View More >
The Paddocks - Sold Out
Braunston Lane, Staverton, Northamptonshire NN11 6JG
The paddocks is a diverse selection of individually designed homes, privately positioned on the edge of the picturesque village of Staverton, with delightful countryside views.
This exclusive development of nine luxury detached homes includes 3, 4 and 5-bedroom bungalows and houses, all finished to the highest specification, with substantial landscaped gardens and generous garaging.
Every home is bespoke and designed with the local area in mind, featuring Northamptonshire stone and oak detailing, encompassing both traditional design and modern living.
-
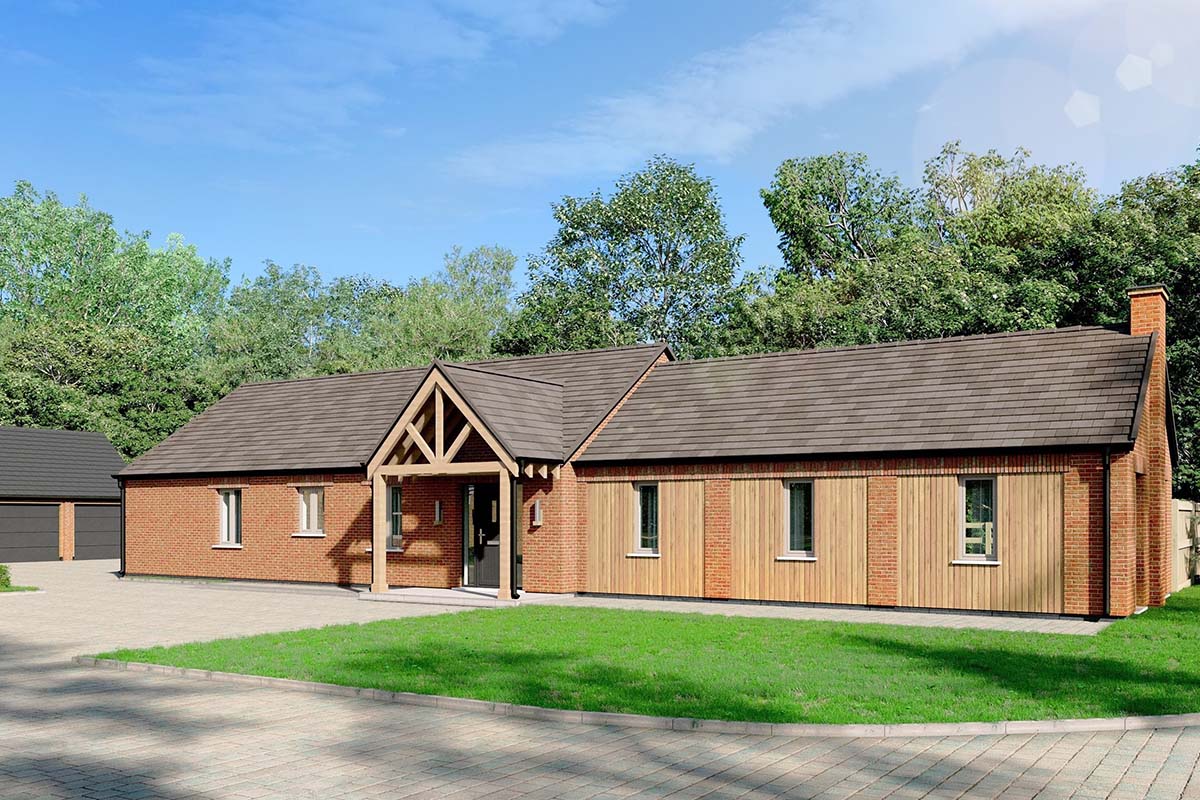
Plot 1
The Coach House
RESERVED
View More >
-
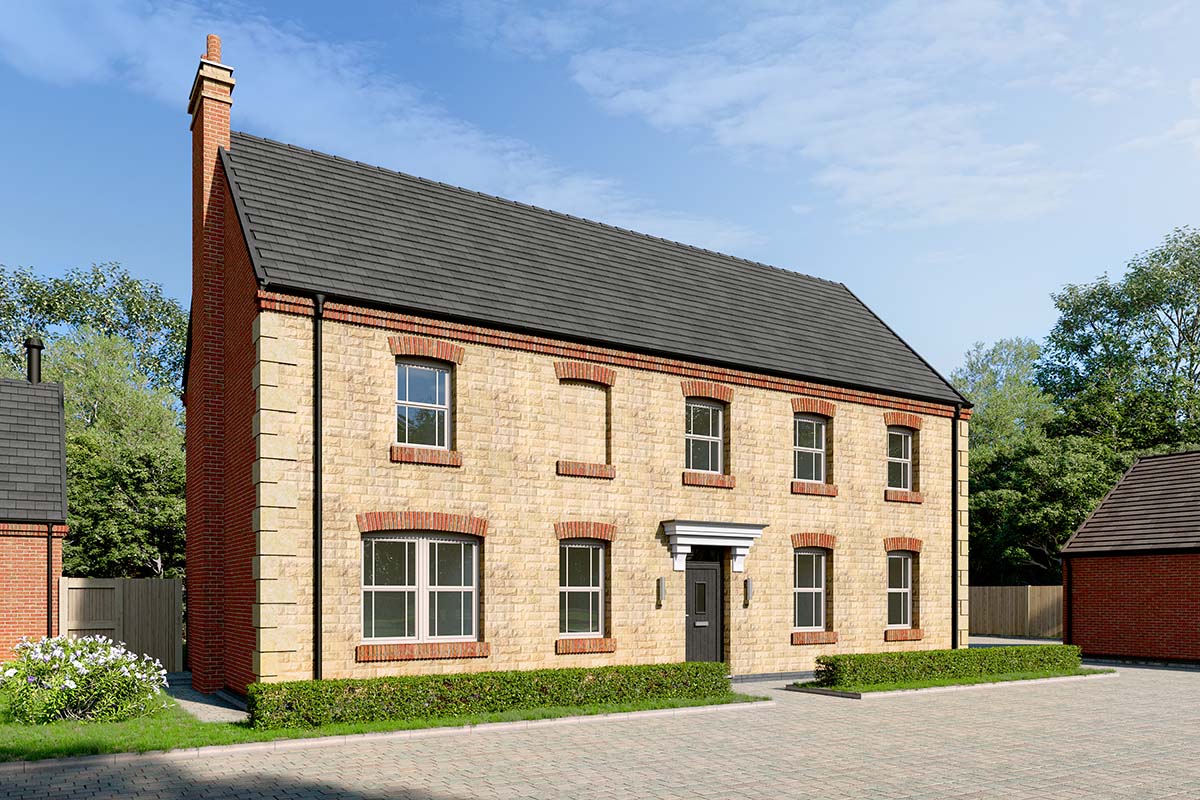
Plot 2
The Farmhouse
RESERVED
View More >
-
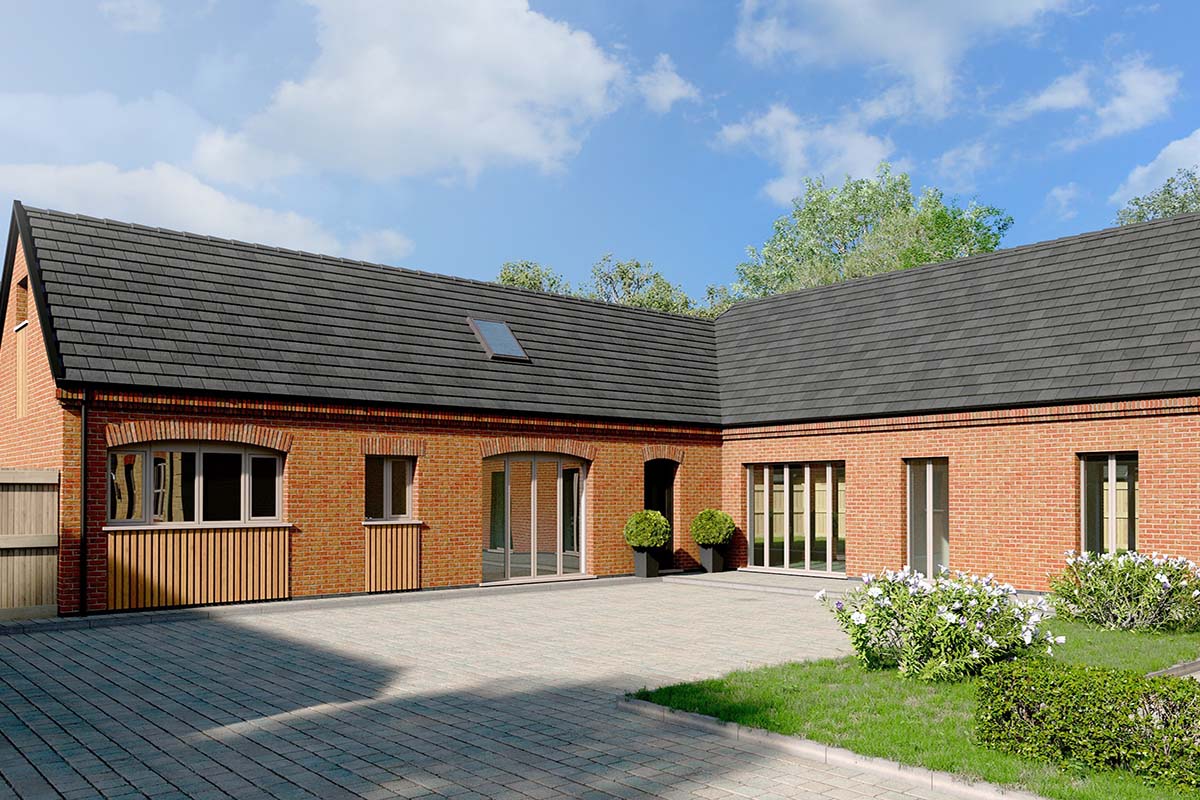
Plot 3
Tithe Barn
RESERVED
View More >
-
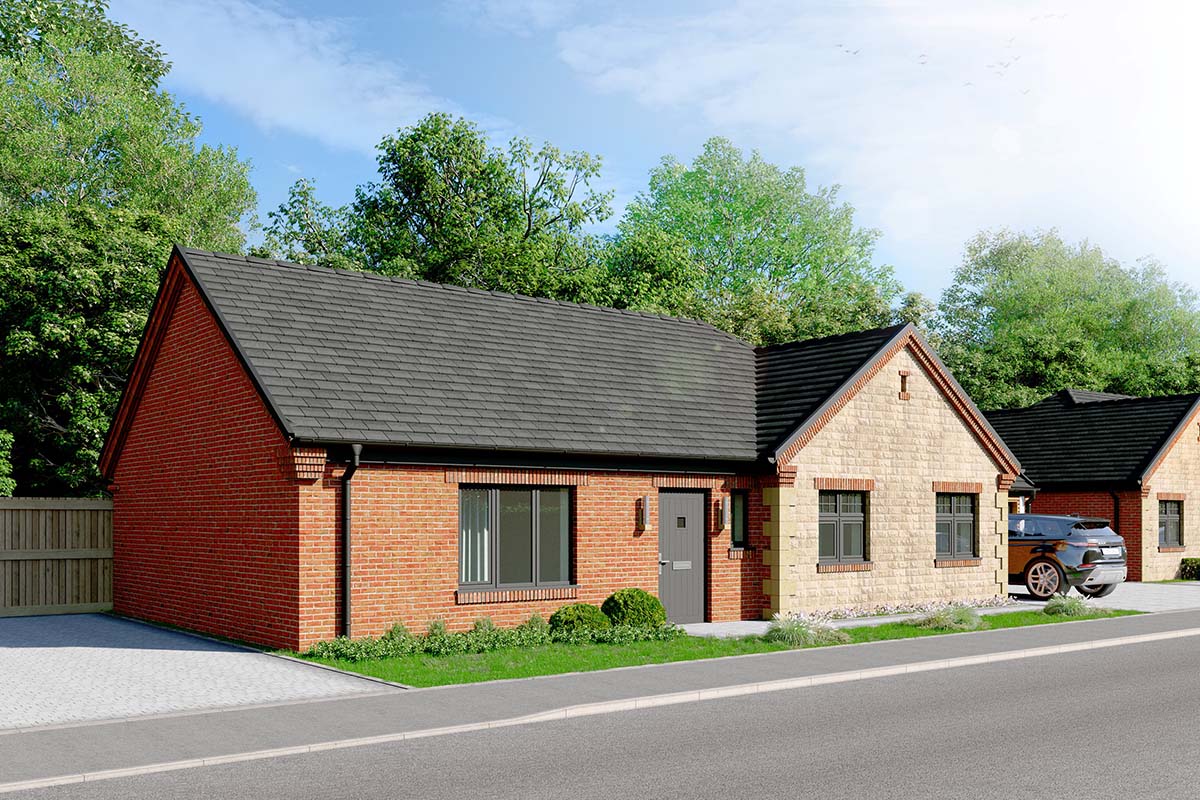
Plot 4
The Winchester
RESERVED
View More >
-
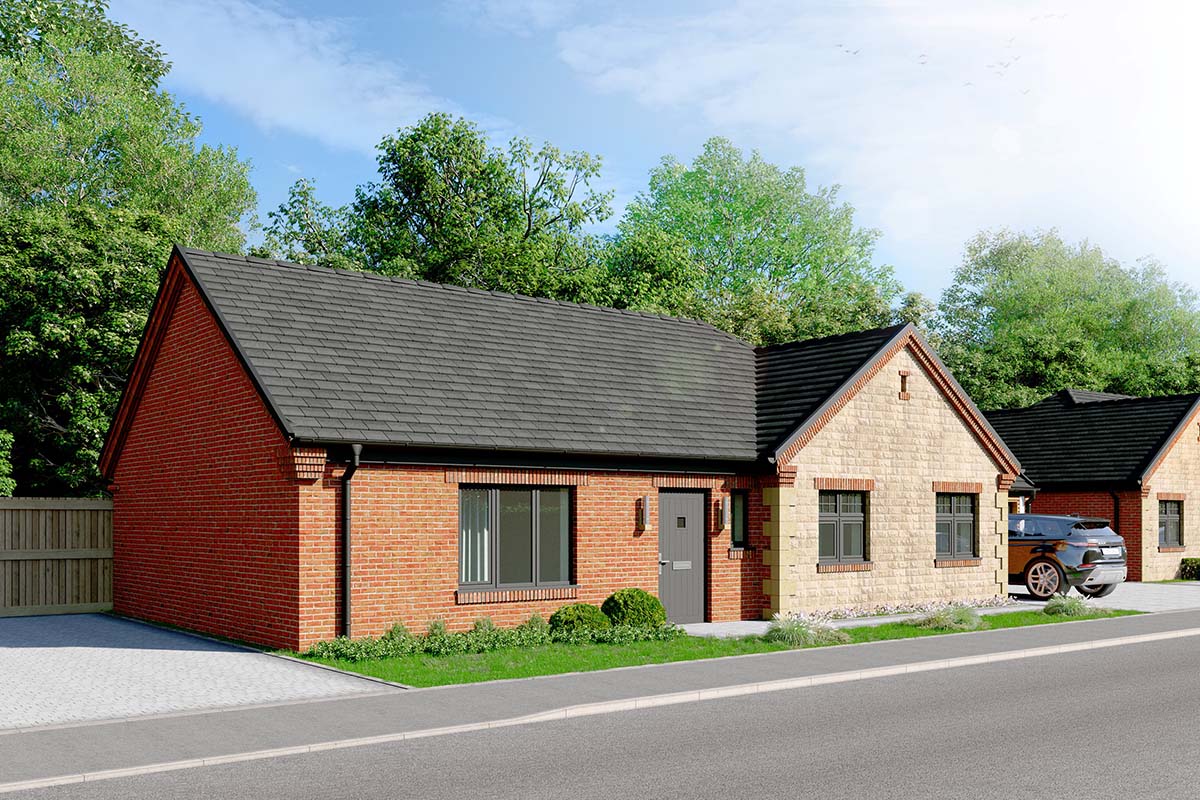
Plot 5
The Winchester
RESERVED
View More >
-
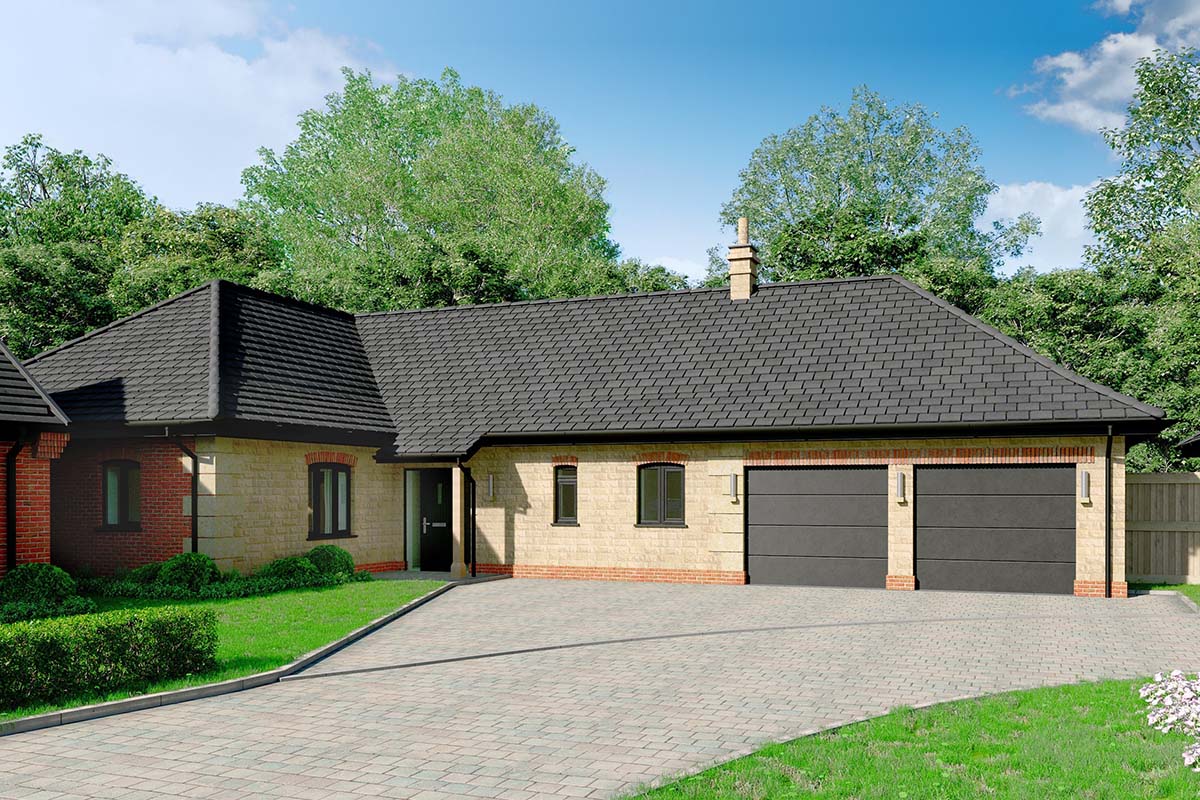
Plot 6
The Chesterfield
RESERVED
View More >
-
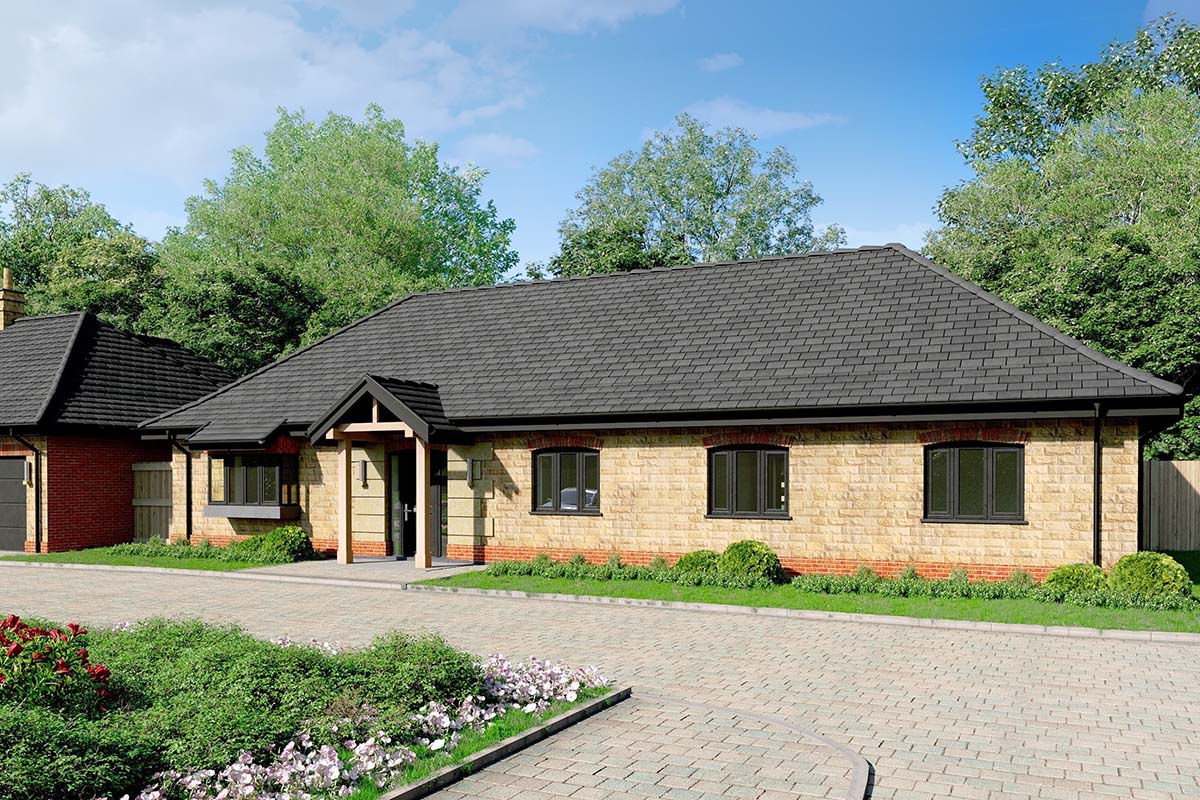
Plot 7
The Dovecliffe
RESERVED
View More >
-
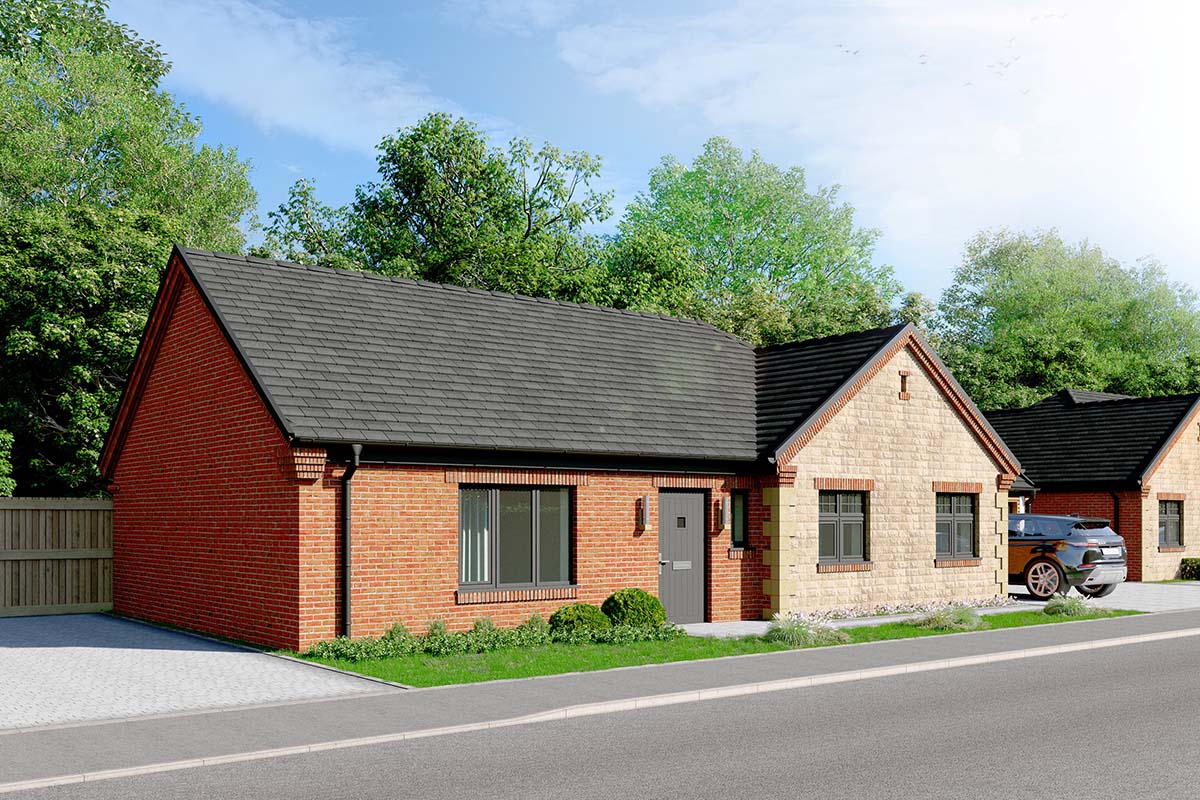
Plot 8
The Winchester
RESERVED
View More >
-
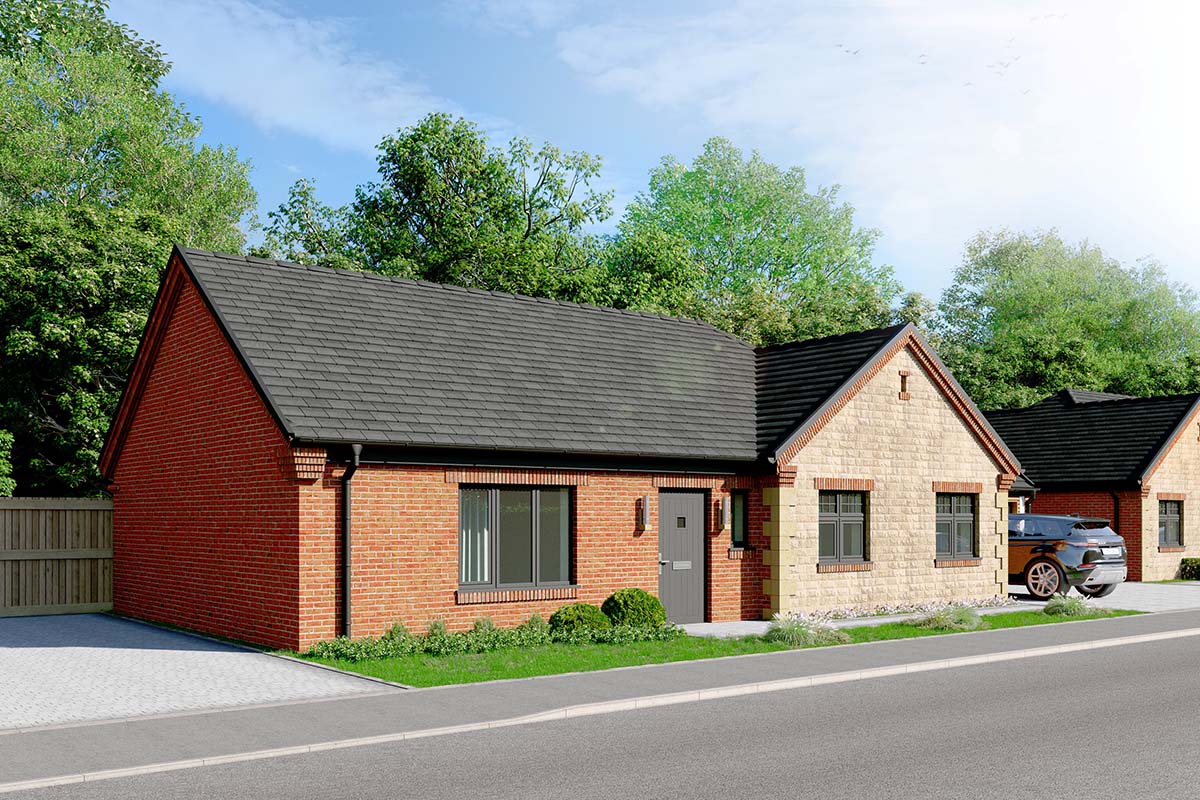
Plot 9
The Winchester
RESERVED
View More >
Plot 1: The Coach House
RESERVED
A four-bedroom luxury detached bungalow, with large detached double garage and private driveway parking
The Stables is truly one of a kind, an executive detached bungalow of over 1,535 square feet, set on a superbly sized plot with landscaped front and rear gardens, large double garage and countryside views to the rear. The layout of this luxurious bungalow showcases open plan living at its finest, with generously proportioned living areas and bespoke feature kitchen creating the perfect entertaining space within a spacious, welcoming home.
You enter this individually designed property through a stunning oak porch into a well-proportioned kitchen/diner with utility off. The bespoke British Grand Union Designs handmade oak and tulipwood kitchen is the focal point of this spectacular room, its large feature island creating the perfect heart of the home, with French doors leading out to the sun terrace and landscaped garden beyond.
Through double doors from the kitchen / diner you enter the vast living room, with cast iron log burner and striking vaulted ceilings. Floor to ceiling windows fill this fantastic space with light and huge bi-fold doors to the rear allow you to open the room onto the patio area and gardens, ideal for indoor / outdoor summer living.
Looking out to the rear of the property is the wonderful master suite, with dressing room, luxury en-suite and a large window providing ample light. There are three further impressively sized bedrooms and a well-appointed, fully tiled family bathroom, with separate bath and shower.
The Stables’ impressive specification includes Quartz worktops, AEG appliances, oak internal doors, air source underfloor heating, LED downlights, brushed chrome sockets, external PIR lighting, heated chrome towel rails, porcelain tiled flooring and a hard-wired security alarm.
Viewing by appointment only – please contact Aspects Homes to book.
Plot 2: The Farmhouse
RESERVED
A five-bedroom farmhouse style executive home, with large detached double garage and private driveway parking
The Farmhouse is a prominent, stone fronted detached property, incorporating traditional design and open plan living over 2,508 square feet, to create the perfect family home within a substantial, executive property, the focal point of this private development.
You enter this exceptional home through the generous entrance hall with attractive oak staircase and cloakroom off, double doors from the hallway opening into a magnificent living room with two pairs of French doors leading out to the rear garden and a feature cast iron log burner. The open plan living/dining kitchen is wonderfully spacious, approximately 34ft in length, including a luxury fitted kitchen with bespoke, handmade oak and tulip wood British Grand Union Designs units, with a feature central island, Quartz worktops and AEG appliances. The central space is designated as a dining area, which is open plan to a sitting area with rear window overlooking the garden and bi-fold doors leading out to the sun terrace and garden beyond.
On the upper floor off a central landing is the large master suite with dressing room and sizeable, fully tiled en-suite, guest bedroom also with en-suite, two further bedrooms, bedroom five/study and a superbly appointed family bathroom, with Duravit sanitary ware and Hansgrohe fittings.
The Farmhouse includes a fantastic specification, with air source heating, with underfloor heating to the ground floor, LED downlights, brushed chrome sockets, external PIR lighting, oak internal doors, heated chrome towel rails, porcelain tiled flooring and a hard-wired security alarm.
Viewing by appointment only – please contact Aspects Homes to book.
Plot 3: Tithe Barn
RESERVED
A detached dormer bungalow style home, with large detached double garage and private driveway parking
A striking, highly individual dormer bungalow style property with 1,819 square foot of living space, with floor to ceiling windows and traditional features. This unique home is perfect for families and couples alike, with a well thought out open plan layout, generously proportioned living space and fantastic galleried landing.
The ground floor accommodation is wonderfully spacious, benefitting from underfloor heating and is approached via an impressive reception hall with an oak staircase rising to the galleried landing with full height ceiling. The spectacular open plan kitchen diner is undoubtedly the focal point of the home, with pocket doors offering the option of opening to include the lounge, with its stunning vaulted ceiling. Bi-fold doors open from the superb, bespoke Grand Union Designs handmade oak and tulipwood kitchen onto the South Westerly facing patio and garden beyond, with an additional set of French doors leading out from the lounge, which incorporates a feature cast iron log burner.
Through a ‘glass corridor’ of floor to ceiling windows form the hallway, you reach the spacious ground floor guest bedroom, with generous en-suite and wardrobe space. On the upper floor off the central landing is the master suite with dressing room and luxury fully tiled en-suite, with bath and double head shower over, together with a further good sized bedroom with en-suite shower room and ample loft storage.
The impressive specification includes Quartz worktops, AEG appliances, oak internal doors, air source underfloor heating, LED downlights, brushed chrome sockets, external PIR lighting, heated chrome towel rails, porcelain tiled flooring and a hard-wired security alarm.
Viewing by appointment only – please contact Aspects Homes to book.
Plot 4: The Winchester
RESERVED
A three-bedroom detached bungalow, with a detached single garage and private driveway parking
The Winchester is a rare find, a luxurious detached bungalow of over 1,080 square feet, with a detached garage, private block paved driveway and generous gardens. This traditional home ticks all the boxes, with good sized bedrooms and generously sized living space.
A spacious hallway welcomes you as you step into The Winchester, leading through to the stunning open plan kitchen/dining area with utility and pantry off. This large room is filled with light thanks to floor to ceiling sliding glass doors, extending out to the patio area and garden beyond. The kitchen, with feature island, Neff integrated appliances and hand selected Quartz worktop is the centerpiece of this fantastic space, creating the perfect area to entertain.
Also leading off the hallway, is the attractive lounge to the front of the property. This well-proportioned room with large widows creates a light, airy space to unwind and relax.
The ground floor also offers the superb master bedroom with a stylish tiled en-suite bathroom, with a chrome heated towel rail, Duravit sanitary ware and Hansgrohe fittings. There are a further two decent size bedrooms and a well-appointed, porcelain tiled family bathroom, with vanity unit and chrome heated towel rail.
The Winchester specification includes air source zoned underfloor heating, LED downlights, brushed chrome sockets, external PIR lighting, oak internal doors, heated chrome towel rails, porcelain tiled flooring and a hard-wired security alarm.
Viewing by appointment only – please contact Aspects Homes to book.
Plot 5: The Winchester
RESERVED
A three-bedroom detached bungalow, with a detached single garage and private driveway parking
The Winchester is a rare find, a luxurious detached bungalow of over 1,080 square feet, with a detached garage, private block paved driveway and generous gardens. This traditional home ticks all the boxes, with good sized bedrooms and generously sized living space.
A spacious hallway welcomes you as you step into The Winchester, leading through to the stunning open plan kitchen/dining area with utility and pantry off. This large room is filled with light thanks to floor to ceiling sliding glass doors, extending out to the patio area and garden beyond. The kitchen, with feature island, Neff integrated appliances and hand selected Quartz worktop is the centerpiece of this fantastic space, creating the perfect area to entertain.
Also leading off the hallway, is the attractive lounge to the front of the property. This well-proportioned room with large widows creates a light, airy space to unwind and relax.
The ground floor also offers the superb master bedroom with a stylish tiled en-suite bathroom, with a chrome heated towel rail, Duravit sanitary ware and Hansgrohe fittings. There are a further two decent size bedrooms and a well-appointed, porcelain tiled family bathroom, with vanity unit and chrome heated towel rail.
The Winchester specification includes air source zoned underfloor heating, LED downlights, brushed chrome sockets, external PIR lighting, oak internal doors, heated chrome towel rails, porcelain tiled flooring and a hard-wired security alarm.
Viewing by appointment only – please contact Aspects Homes to book.
Plot 6: The Chesterfield
RESERVED
A luxury four-bedroom detached bungalow with views to the rear, with an integral double garage and private driveway parking
The Chesterfield is an impressive detached bungalow of 1,450 square feet, set on a superb corner plot with a substantial garden and countryside views to the rear. The well thought out layout showcases open plan living at its finest, creating a spacious, welcoming home.
You enter this fantastic home through a generous entrance hall, with cloakroom off, also leading through to the spacious living room and stunning kitchen/dining area. This outstanding space is framed by huge floor to ceiling glass bi-fold doors, creating an idyllic indoor / outdoor living environment, overlooking the gardens and countryside beyond.
The well equipped kitchen is the heart of the home, with huge island, high-quality units, hand selected Quartz worktops, feature ceiling extractor and integrated Neff appliances. Double doors from the hallway separate the bedroom space from the living area of the property, creating privacy and comfort. The wonderful master suite is off the spacious inner hallway, with fully tiled en-suite, ample wardrobe space and garden view. Also off the inner hallway is the guest bedroom with en-suite, two further good sized bedrooms and a superbly appointed family bathroom, with separate bath and shower, Duravit sanitary ware and Hansgrohe fittings.
The notable specification includes air source zoned underfloor heating, LED downlights, brushed chrome sockets, external PIR lighting, oak internal doors, heated chrome towel rails, porcelain tiled flooring and a hard-wired security alarm.
Viewing by appointment only – please contact Aspects Homes to book.
Plot 7: The Dovecliffe
RESERVED
A superb four-bedroom detached bungalow with views to the rear, with a large detached double garage and private driveway parking
The Dovecliffe is spectacular, one of a kind detached bungalow of 1,250 square feet. Set in a prominent position to the rear of the development with large double garage, block paved driveway, landscaped gardens and scenic countryside views.
You enter this impressive property through an oak porch, welcomed into the home through a spacious hallway leading to the substantial open plan kitchen/diner/family area, with utility off. This spectacular space is perfect for both family life and entertaining, with ample kitchen units and large feature island with lowered ceiling over, the focal point of the home. Bi-fold doors to the rear open onto the sunny patio area and landscaped garden, creating a fantastic indoor / outdoor living environment, overlooking the countryside beyond. A good size snug to the rear allows for a separate space to relax and unwind, French doors flooding the room with light.
From the central hallway, you enter the generously sized master bedroom to the front of the property, with well-appointed en-suite including a large shower and chrome heated towel rail. There is a striking bay window to the master suite, filling the room with light.
There are a further three well-proportioned bedrooms and a superbly appointed, fully tiled family bathroom that has a separate bath and shower, chrome heated towel rail, Duravit sanitary ware and Hansgrohe fittings.
The Dovecliffe specification includes air source underfloor heating, LED downlights, brushed chrome sockets, external PIR lighting, oak internal doors, porcelain tiled flooring and a hard-wired security alarm.
Viewing by appointment only – please contact Aspects Homes to book.
Plot 8: The Winchester
RESERVED
A three-bedroom detached bungalow, with a detached single garage and private driveway parking
The Winchester is a rare find, a luxurious detached bungalow of over 1,080 square feet, with a detached garage, private block paved driveway and generous gardens. This traditional home ticks all the boxes, with good sized bedrooms and generously sized living space.
A spacious hallway welcomes you as you step into The Winchester, leading through to the stunning open plan kitchen/dining area with utility and pantry off. This large room is filled with light thanks to floor to ceiling sliding glass doors, extending out to the patio area and garden beyond. The kitchen, with feature island, Neff integrated appliances and hand selected Quartz worktop is the centerpiece of this fantastic space, creating the perfect area to entertain.
Also leading off the hallway, is the attractive lounge to the front of the property. This well-proportioned room with large widows creates a light, airy space to unwind and relax.
The ground floor also offers the superb master bedroom with a stylish tiled en-suite bathroom, with a chrome heated towel rail, Duravit sanitary ware and Hansgrohe fittings. There are a further two decent size bedrooms and a well-appointed, porcelain tiled family bathroom, with vanity unit and chrome heated towel rail.
The Winchester specification includes air source zoned underfloor heating, LED downlights, brushed chrome sockets, external PIR lighting, oak internal doors, heated chrome towel rails, porcelain tiled flooring and a hard-wired security alarm.
Viewing by appointment only – please contact Aspects Homes to book.
Plot 9: The Winchester
RESERVED
A three-bedroom detached bungalow, with a detached single garage and private driveway parking
The Winchester is a rare find, a luxurious detached bungalow of over 1,080 square feet, with a detached garage, private block paved driveway and generous gardens. This traditional home ticks all the boxes, with good sized bedrooms and generously sized living space.
A spacious hallway welcomes you as you step into The Winchester, leading through to the stunning open plan kitchen/dining area with utility and pantry off. This large room is filled with light thanks to floor to ceiling sliding glass doors, extending out to the patio area and garden beyond. The kitchen, with feature island, Neff integrated appliances and hand selected Quartz worktop is the centerpiece of this fantastic space, creating the perfect area to entertain.
Also leading off the hallway, is the attractive lounge to the front of the property. This well-proportioned room with large widows creates a light, airy space to unwind and relax.
The ground floor also offers the superb master bedroom with a stylish tiled en-suite bathroom, with a chrome heated towel rail, Duravit sanitary ware and Hansgrohe fittings. There are a further two decent size bedrooms and a well-appointed, porcelain tiled family bathroom, with vanity unit and chrome heated towel rail.
The Winchester specification includes air source zoned underfloor heating, LED downlights, brushed chrome sockets, external PIR lighting, oak internal doors, heated chrome towel rails, porcelain tiled flooring and a hard-wired security alarm.
Viewing by appointment only – please contact Aspects Homes to book.





